



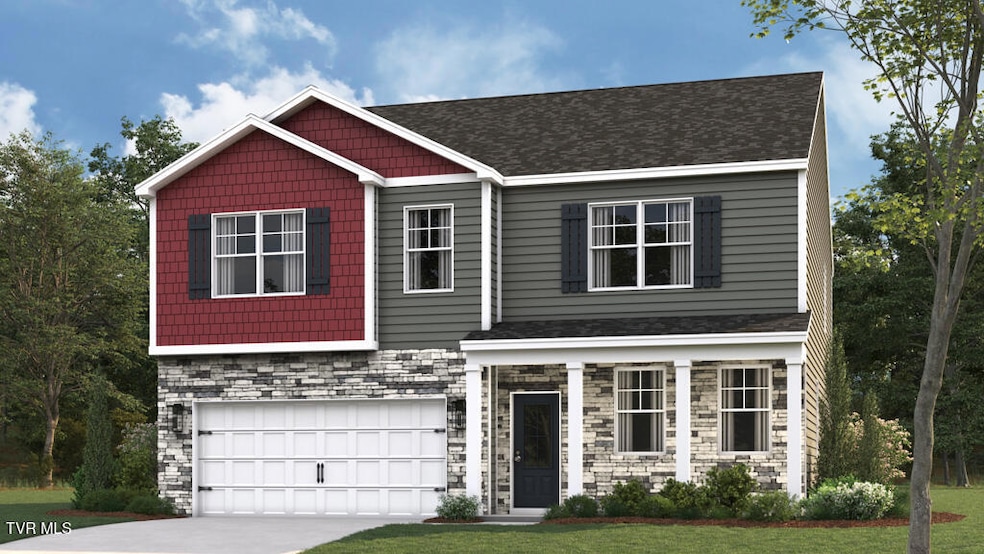
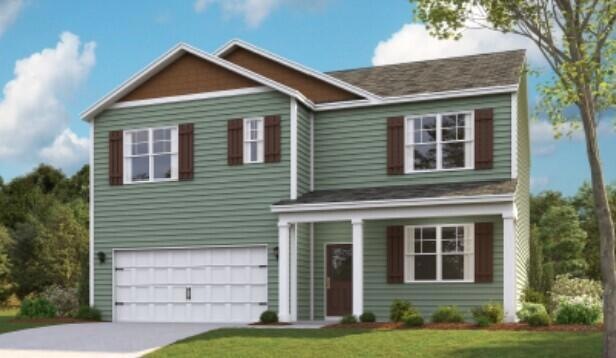
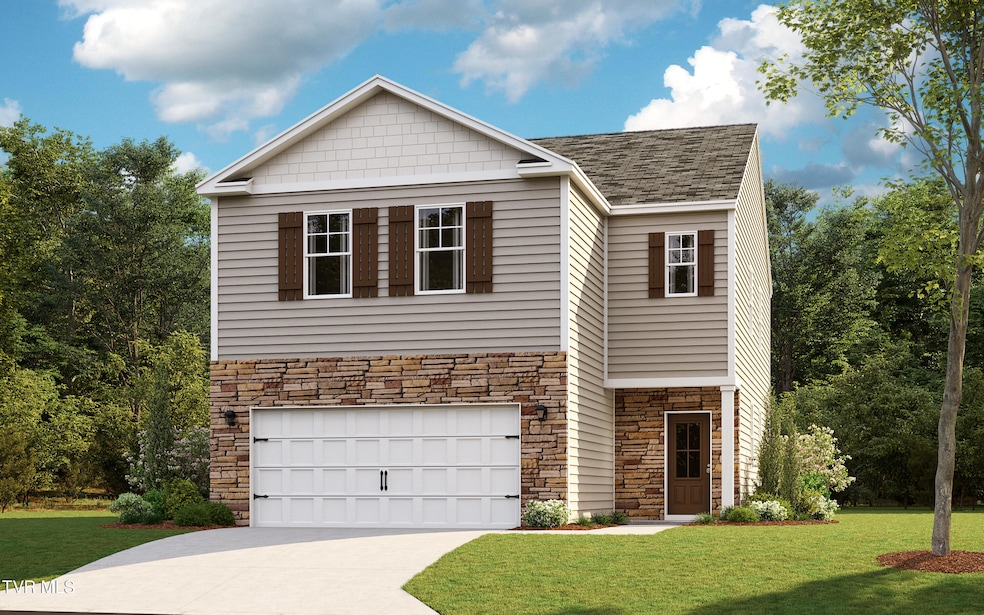


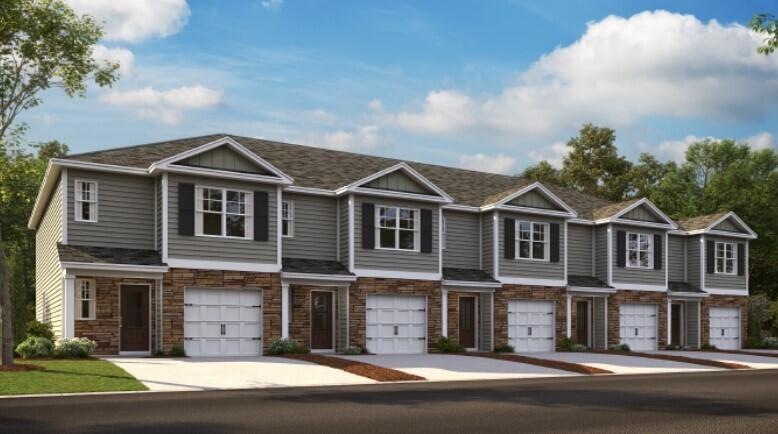

About Christopher
Transaction History
- 1 Year
- 2 Year
- 5 Year
Seller Deals
Production Over Time
1 Year View by Quarter
Seller Deals
Production Over Time
2 Year View by Quarter
Seller Deals
Buyer Deals
Neighborhoods Christopher is Experienced In
-
11 Sales
-
7 Sales
-
3 Sales
-
2 Sales
-
2 Sales
Christopher's Listings and Deals
Christopher's Recent Active Listings
-
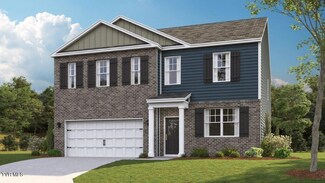
$412,755
- 4 Beds
- 2.5 Baths
- 2,804 Sq Ft
- 350 Alta Tree Blvd
- Johnson City, TN
The Hanover floorplan available at Beechwood Meadows in Johnson City is one of our most popular floorplans. The foyer opens into an open concept main level. A large kitchen with a pantry and island with countertop seating overlooks a dining and living area. The downstairs also features a half bathroom and a flex room that could be used as a formal dining space or an office. Upstairs is a loft
Christopher Blevins D.R. Horton Northeast TN

-

$411,755
- 4 Beds
- 2.5 Baths
- 2,804 Sq Ft
- 345 Alta Tree Blvd
- Johnson City, TN
The Hanover floorplan available at Beechwood Meadows in Johnson City is one of our most popular floorplans. The foyer opens into an open concept main level. A large kitchen with a pantry and island with countertop seating overlooks a dining and living area. The downstairs also features a half bathroom and a flex room that could be used as a formal dining space or an office. Upstairs is a loft
Christopher Blevins D.R. Horton Northeast TN

-

$376,465
- 4 Beds
- 2.5 Baths
- 2,174 Sq Ft
- 249 Chimney View Loop
- Blountville, TN
The Elston floorplan at Fieldcrest Acres in Blountville, TN is a lovely two-story home. Upon entry, the spacious kitchen overlooks the open concept living and dining areas. The kitchen has a large island with countertop seating and a pantry, making this the perfect floorplan for an entertainer. The first level also features a half bathroom and an outdoor patio. Upstairs, the primary bedroom
Christopher Blevins D.R. Horton Northeast TN

-

$406,875
- 4 Beds
- 2.5 Baths
- 2,618 Sq Ft
- 253 Chimney View Loop
- Blountville, TN
Welcome to the Salem floorplan, available at Fieldcrest Acres in Blountville, TN. This is one of our more popular floorplans. The main floor features a formal dining, laundry, and powder room. The kitchen and living areas are open concept. The kitchen also features a breakfast nook, pantry, and an island with countertop seating. The breakfast nook overlooks a patio. This space is perfect for
Christopher Blevins D.R. Horton Northeast TN

-

$487,765
- 5 Beds
- 3.5 Baths
- 3,481 Sq Ft
- 559 Fieldcrest Rd
- Blountville, TN
The Mansfield plan at Fieldcrest Acres in Blountville offers a three-car garage and all the extra space you need. The foyer leads to an open concept living and kitchen area. This plan includes a formal dining room, making it perfect for hosting. The kitchen is equipped with spacious cabinets and an island with countertop seating. The main floor also includes a bedroom, which could serve as an
Christopher Blevins D.R. Horton Northeast TN

-

$356,650
- 3 Beds
- 2.5 Baths
- 1,749 Sq Ft
- 245 Chimney View Loop
- Blountville, TN
The Darwin floorplan available at Fieldcrest Acres in Blountville, TN is a charming two-story home. The main level is open concept, featuring a spacious kitchen with a pantry and island with countertop seating. The kitchen overlooks an expansive living area, a well-lit breakfast nook, and an outdoor patio. There is also a powder room off the foyer for convenience. Upstairs features a desirable
Christopher Blevins D.R. Horton Northeast TN

-

$411,875
- 4 Beds
- 2.5 Baths
- 2,618 Sq Ft
- 583 Fieldcrest Rd
- Blountville, TN
Welcome to the Salem floorplan, available at Fieldcrest Acres in Blountville, TN. This is one of our more popular floorplans. The main floor features a formal dining, laundry, and powder room. The kitchen and living areas are open concept. The kitchen also features a breakfast nook, pantry, and an island with countertop seating. The breakfast nook overlooks a patio. This space is perfect for
Christopher Blevins D.R. Horton Northeast TN

-

$359,175
- 3 Beds
- 2.5 Baths
- 1,749 Sq Ft
- 232 Chimney View Loop
- Blountville, TN
The Darwin floorplan available at Fieldcrest Acres in Blountville, TN is a charming two-story home. The main level is open concept, featuring a spacious kitchen with a pantry and island with countertop seating. The kitchen overlooks an expansive living area, a well-lit breakfast nook, and an outdoor patio. There is also a powder room off the foyer for convenience. Upstairs features a desirable
Christopher Blevins D.R. Horton Northeast TN

-

$382,465
- 4 Beds
- 2.5 Baths
- 2,174 Sq Ft
- 224 Chimney View Loop
- Blountville, TN
The Elston floorplan at Fieldcrest Acres in Blountville, TN is a lovely two-story home. Upon entry, the spacious kitchen overlooks the open concept living and dining areas. The kitchen has a large island with countertop seating and a pantry, making this the perfect floorplan for an entertainer. The first level also features a half bathroom and an outdoor patio. Upstairs, the primary bedroom
Christopher Blevins D.R. Horton Northeast TN
