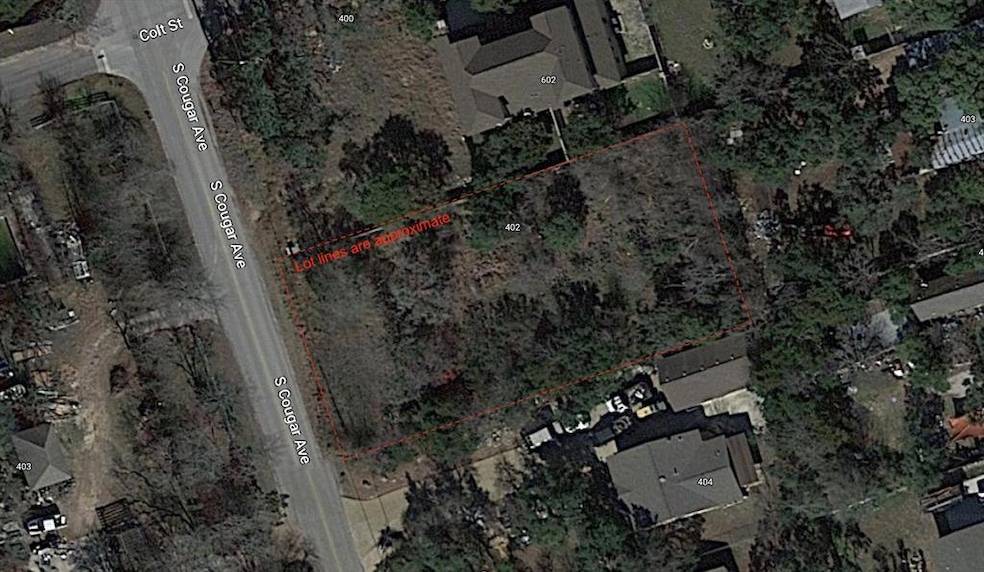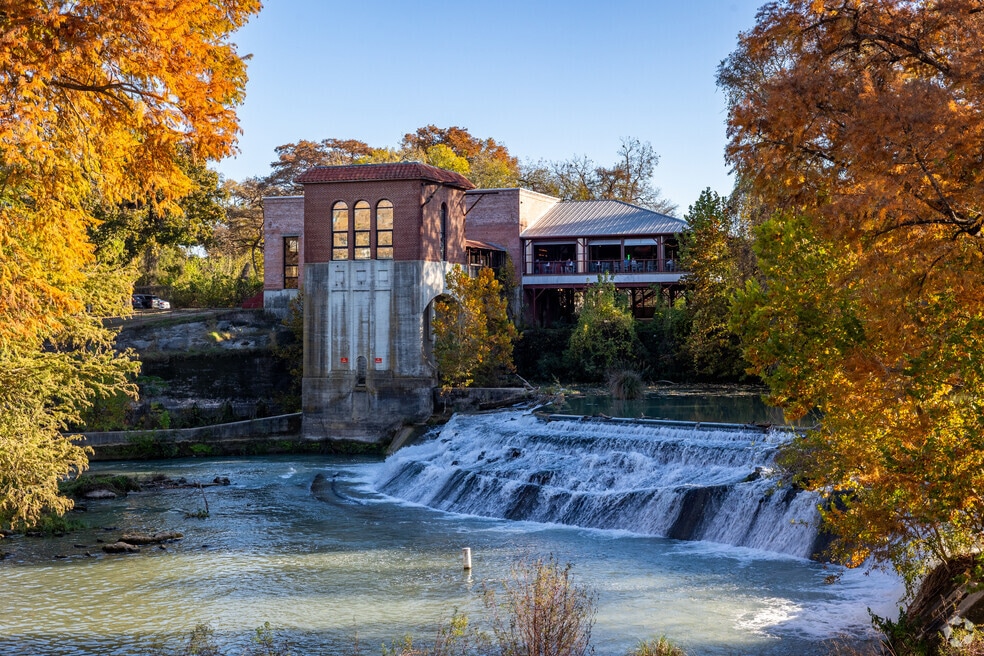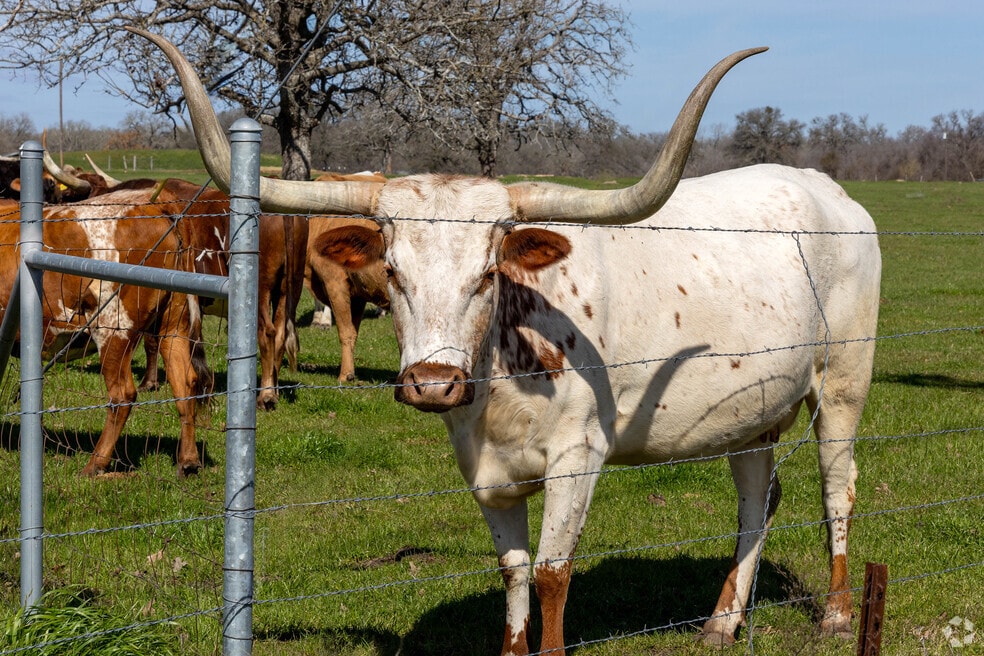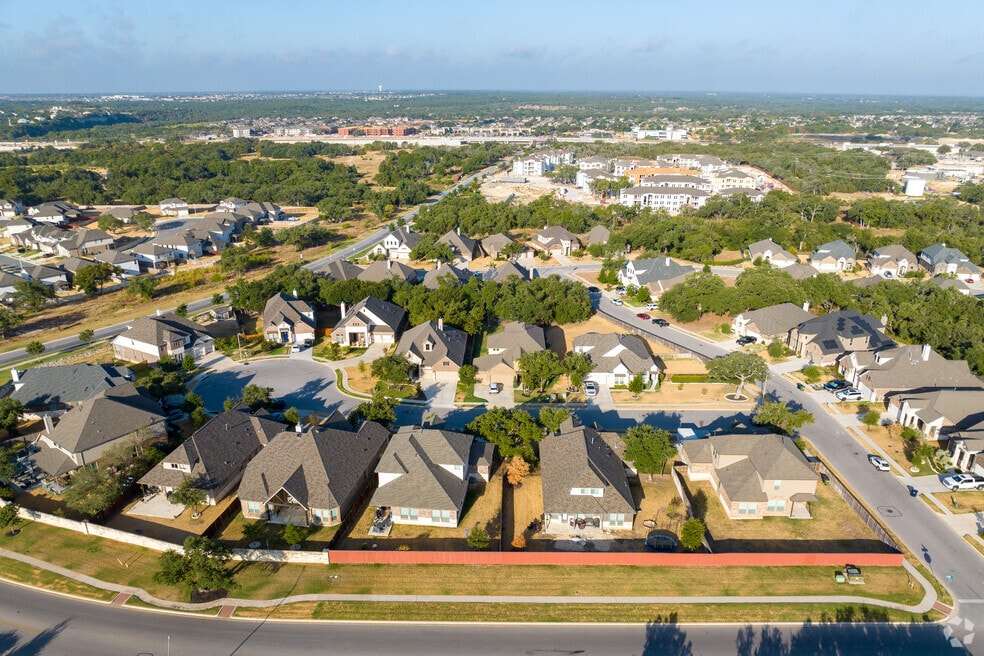
D.R. Horton, AMERICA'S Builder

9,254
Closed Sales
$3.2B
Total Value
$270.5K - $726K
Price Range
$349.4K
Average Price
Prior five years
About Dave
Home Types:
House, Condo, Townhouse, Lot/Land
Years of Experience:
30
Education:
The University of Texas at Austin
Transaction History
- 1 Year
- 2 Year
- 5 Year
Neighborhoods Dave is Experienced In
Dave's Listings and Deals
Dave's Recent Active Listings
Awards and Designations
- NAR - National Association of Realtors

Homes for Sale by City
- Newest Listings in Hudson Bend
- Newest Listings in Nome
- Newest Listings in Taylor
- Newest Listings in Rollingwood
- Newest Listings in West Lake Hills
- Newest Listings in Manor
- Newest Listings in Sunset Valley
- Newest Listings in Webberville
- Newest Listings in Del Valle
- Newest Listings in Pflugerville
- Newest Listings in Manchaca
- Newest Listings in Jollyville
- Newest Listings in Coupland
- Newest Listings in Bee Cave
- New Homes in Hudson Bend
- New Homes in Nome
- New Homes in Taylor
- New Homes in Rollingwood
- New Homes in West Lake Hills
- New Homes in Manor
- New Homes in Sunset Valley
- New Homes in Webberville
- New Homes in Del Valle
- New Homes in Pflugerville
- New Homes in Manchaca
- New Homes in Jollyville
- New Homes in Coupland
- New Homes in Bee Cave
- New Communities in Hudson Bend
- New Communities in Nome
- New Communities in Taylor
- New Communities in Rollingwood
- New Communities in West Lake Hills
- New Communities in Manor
- New Communities in Sunset Valley
- New Communities in Webberville
- New Communities in Del Valle
- New Communities in Pflugerville
- New Communities in Manchaca
- New Communities in Jollyville
- New Communities in Coupland
- New Communities in Bee Cave















