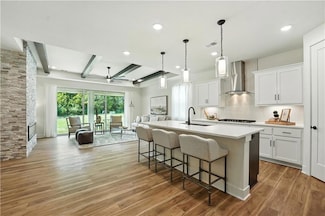
ReeceNichols - Lees Summit

1
Closed Sales
$402K
Total Value
$402K - $402K
Price Range
$402K
Average Price
Prior five years
About Haley
Home Types:
House
Transaction History
- 1 Year
Neighborhoods Haley is Experienced In
-
1 Sale
Haley's Listings and Deals
Haley's Open Houses
Haley's Recent Active Listings

Homes for Sale by City
- Newest Listings in Lake Lotawana
- Newest Listings in Kansas City
- Newest Listings in Lone Jack
- Newest Listings in Raytown
- Newest Listings in Blue Springs
- Newest Listings in Greenwood
- Newest Listings in Raymore
- Newest Listings in Lake Winnebago
- Newest Listings in Grandview
- Newest Listings in Independence
- Newest Listings in Lake Tapawingo
- Newest Listings in Pleasant Hill
- Newest Listings in Harrisonville
- Newest Listings in Grain Valley
- Newest Listings in Belton
- Newest Listings in Oak Grove
- Newest Listings in Gladstone
- Newest Listings in Sugar Creek
- New Homes in Lake Lotawana
- New Homes in Kansas City
- New Homes in Lone Jack
- New Homes in Raytown
- New Homes in Blue Springs
- New Homes in Greenwood
- New Homes in Raymore
- New Homes in Lake Winnebago
- New Homes in Grandview
- New Homes in Independence
- New Homes in Lake Tapawingo
- New Homes in Pleasant Hill
- New Homes in Harrisonville
- New Homes in Grain Valley
- New Homes in Belton
- New Homes in Oak Grove
- New Homes in Gladstone
- New Homes in Sugar Creek
- New Communities in Lake Lotawana
- New Communities in Kansas City
- New Communities in Lone Jack
- New Communities in Raytown
- New Communities in Blue Springs
- New Communities in Greenwood
- New Communities in Raymore
- New Communities in Lake Winnebago
- New Communities in Grandview
- New Communities in Independence
- New Communities in Lake Tapawingo
- New Communities in Pleasant Hill
- New Communities in Harrisonville
- New Communities in Grain Valley
- New Communities in Belton
- New Communities in Oak Grove
- New Communities in Gladstone
- New Communities in Sugar Creek











