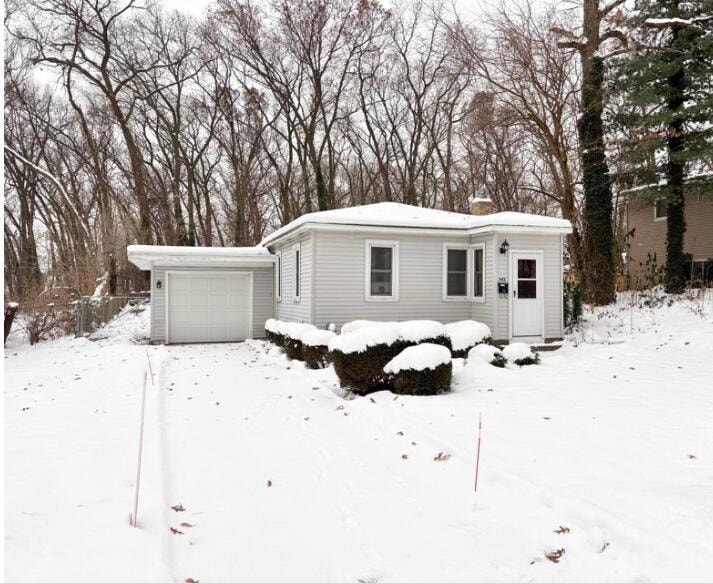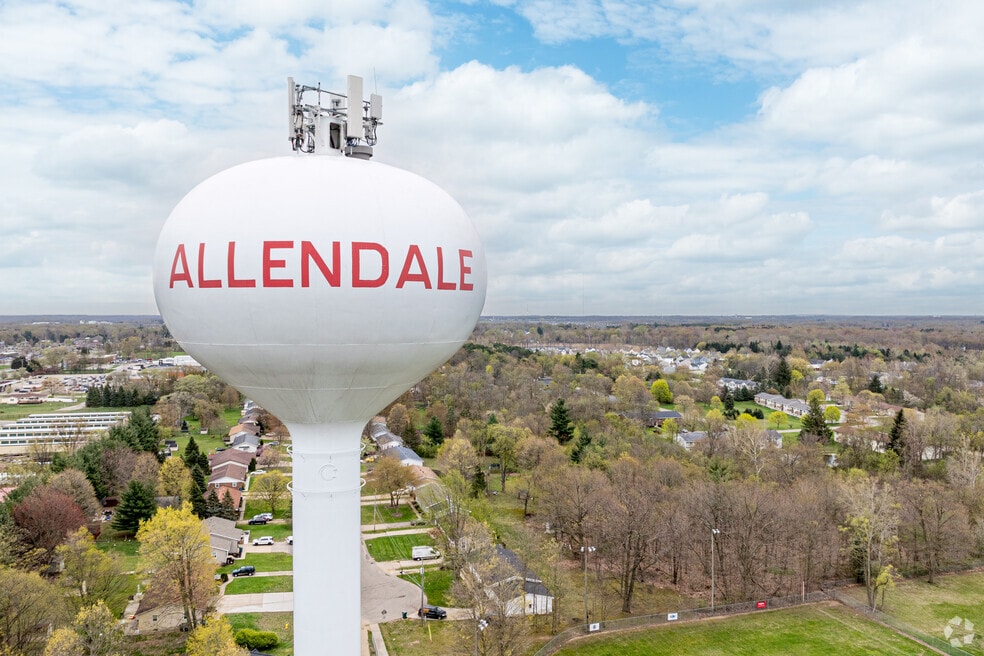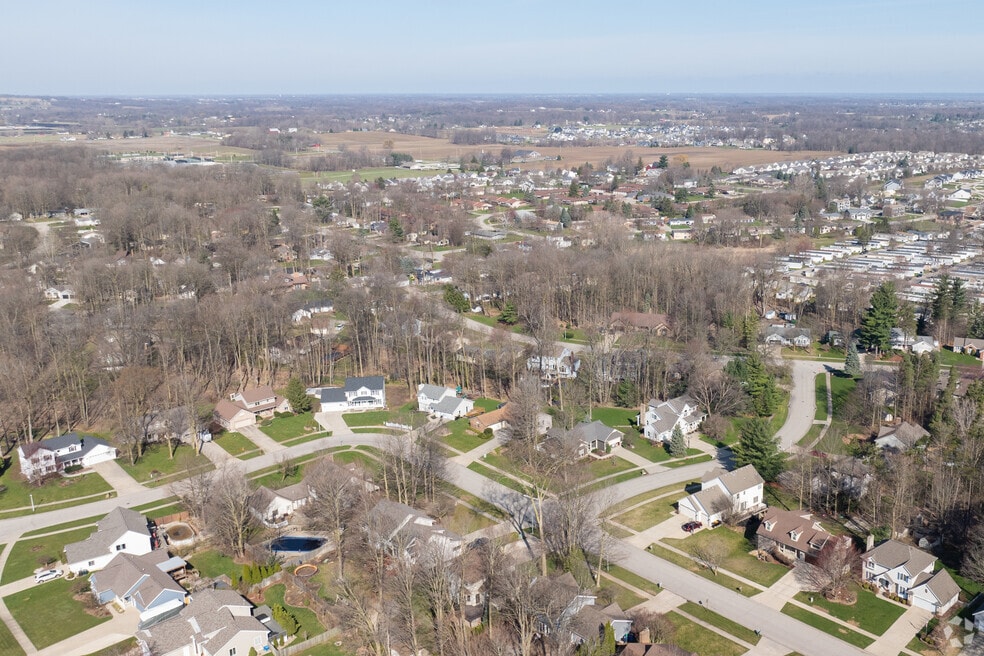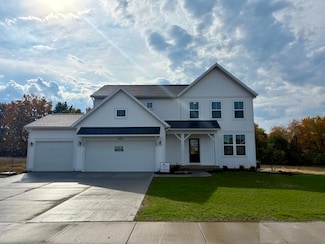Kensington Realty Group Inc.
317
Closed Sales
$138.4M
Total Value
$285.9K - $1.3M
Price Range
$436.6K
Average Price
Prior five years
About John
John is a Christian man, husband, and father who has lived in the West Michigan area his whole life. He has been married for 20 years to his beautiful wife Becky and they have five children ranging from teenagers to six years old. His family has lived in the Walker, Jenison, Grandville, and Hudsonville areas over the last 20 years. He has been a RE/MAX agent for the past 17 years and has enjoyed calling it his career.
Home Types:
House, MultiFamily, Condo, Lot/Land, Townhouse
Years of Experience:
25
Transaction History
- 1 Year
- 2 Year
- 5 Year
Neighborhoods John is Experienced In
John's Listings and Deals
John's Open Houses
John's Recent Active Listings
Awards and Designations
- 2007 Executive
- 2008 Executive
- 2009 - 100 Percent Club
- 2010 Executive
- 2011 to 2017 - 100 Percent Club
- 2018 to 2019 - Platinum Club
- 2020 to 2021 - Chairman's Club
- Remax Hall of Fame
- Remax Lifetime Achievement Award

Homes for Sale by City
- Newest Listings in Byron Township
- Newest Listings in Cutlerville
- Newest Listings in Grand Rapids
- Newest Listings in Wyoming
- Newest Listings in Gaines Township
- Newest Listings in Hudsonville
- Newest Listings in Jamestown Township
- Newest Listings in Grandville
- Newest Listings in Dorr
- Newest Listings in Salem Township
- Newest Listings in Kentwood
- Newest Listings in Caledonia
- Newest Listings in Georgetown Township
- Newest Listings in Jenison
- Newest Listings in Leighton Township
- Newest Listings in Wayland
- Newest Listings in Caledonia Township
- Newest Listings in Zeeland
- New Homes in Byron Township
- New Homes in Cutlerville
- New Homes in Grand Rapids
- New Homes in Wyoming
- New Homes in Gaines Township
- New Homes in Hudsonville
- New Homes in Jamestown Township
- New Homes in Grandville
- New Homes in Dorr
- New Homes in Salem Township
- New Homes in Kentwood
- New Homes in Caledonia
- New Homes in Georgetown Township
- New Homes in Jenison
- New Homes in Leighton Township
- New Homes in Wayland
- New Homes in Caledonia Township
- New Homes in Zeeland
- New Communities in Byron Township
- New Communities in Cutlerville
- New Communities in Grand Rapids
- New Communities in Wyoming
- New Communities in Gaines Township
- New Communities in Hudsonville
- New Communities in Jamestown Township
- New Communities in Grandville
- New Communities in Dorr
- New Communities in Salem Township
- New Communities in Kentwood
- New Communities in Caledonia
- New Communities in Georgetown Township
- New Communities in Jenison
- New Communities in Leighton Township
- New Communities in Wayland
- New Communities in Caledonia Township
- New Communities in Zeeland

















