
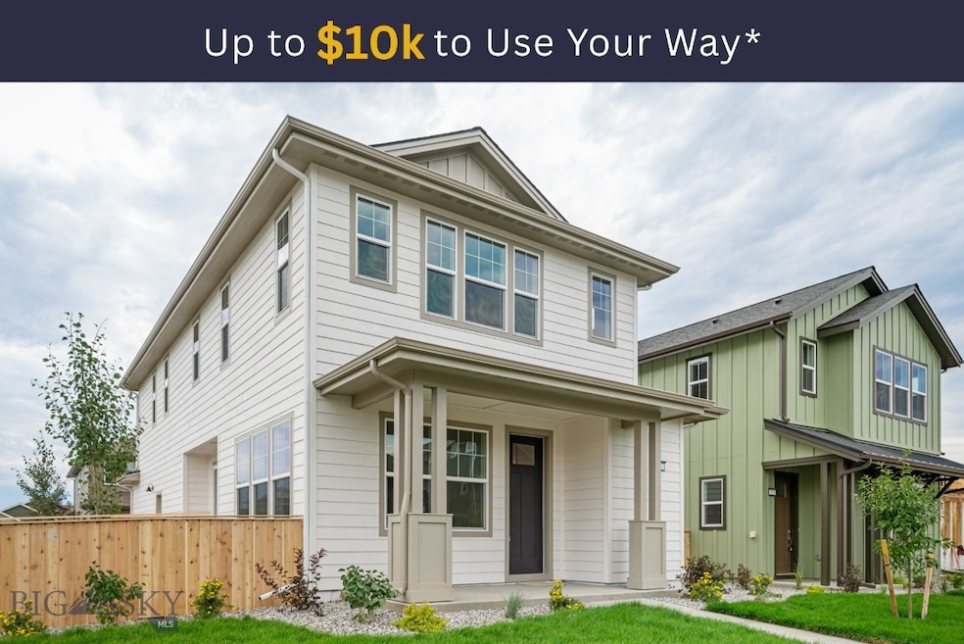

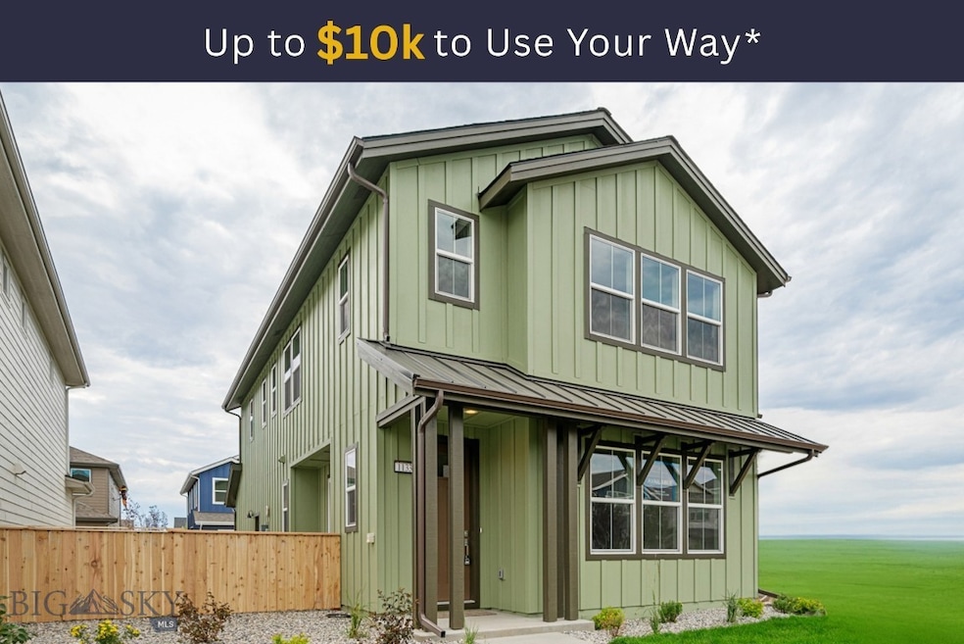
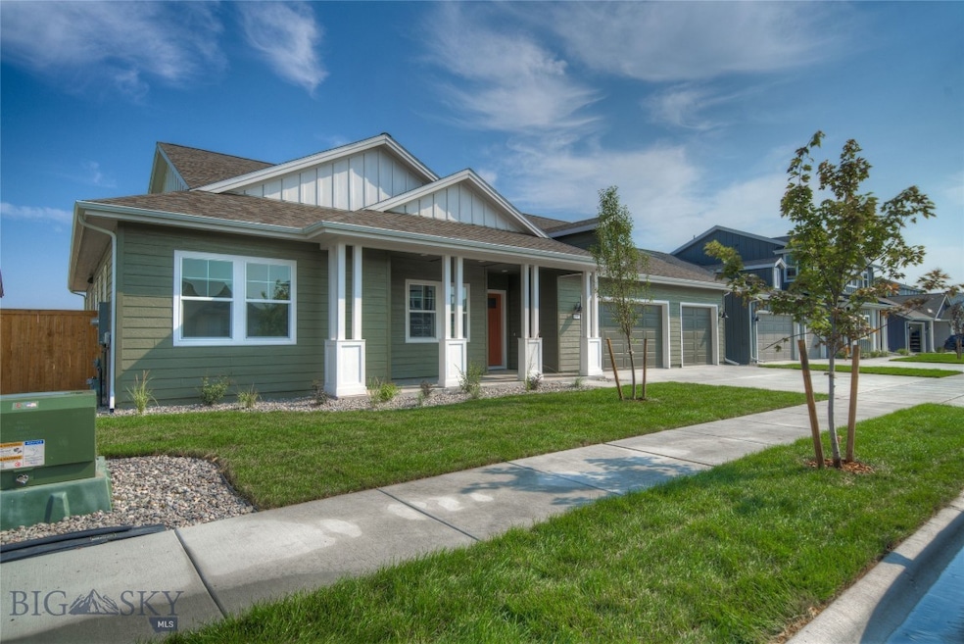

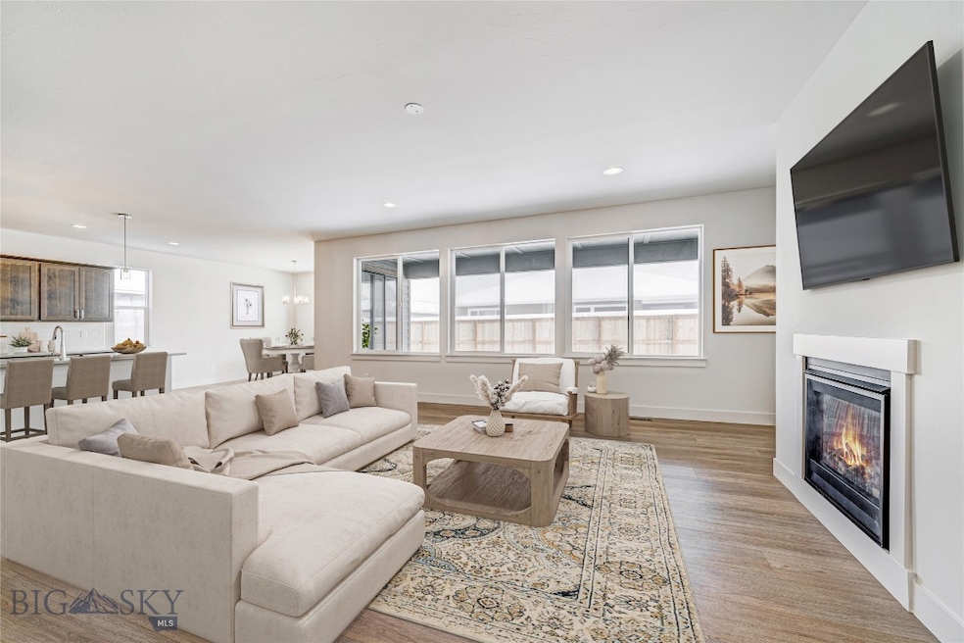
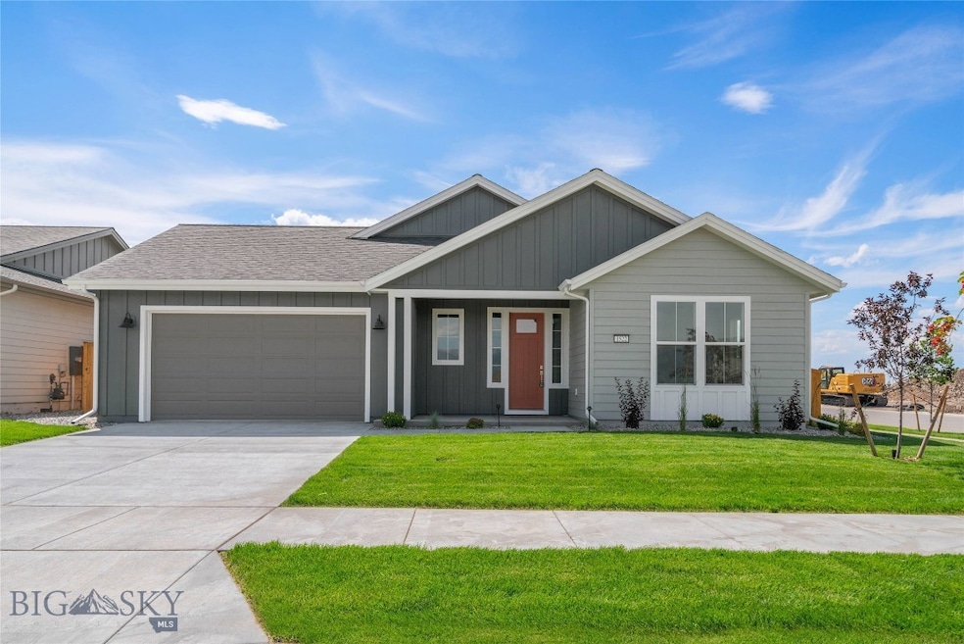
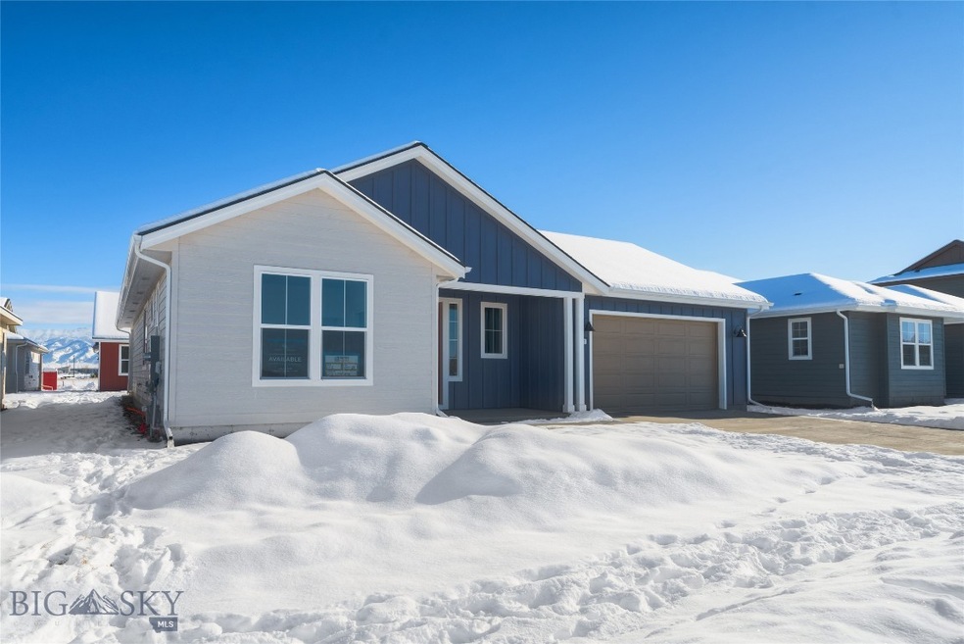
About Lisse
Transaction History
- 1 Year
- 2 Year
Seller Deals
Production Over Time
1 Year View by Quarter
Seller Deals
Production Over Time
2 Year View by Quarter
Lisse's Listings and Deals
Lisse's Active Listings
-

$548,525
- 3 Beds
- 2.5 Baths
- 1,849 Sq Ft
- 1133 Butler Creek Ave
- Belgrade, MT
This home welcomes you with the quaint front porch. Upon entering, you will notice the spacious great room with 9-foot ceilings and large front-facing windows for neighborhood views. On the first floor, the open-concept living area melds distinct zones for living, dining, and cooking with a level of connectivity that allows your whole family to come together. The great room flows into the kitchen
Lisse Barrett Donnie Olsson Real Estate

-

$647,645
- 3 Beds
- 2.5 Baths
- 1,927 Sq Ft
- 1522 Cyril Way
- Belgrade, MT
MOVE-IN Ready Prescott Ranch Home is a single-story 3 Bed 2.5 Bath home that lives large with an open layout. The floorplan is great for entertaining with a large kitchen with KitchenAid appliances (fridge not included). The primary suite includes ensuite glass enclosed walk-in shower, dual vanities, and walk-in closet. The home comes with a 1-year builder warranty, A/C, gas furnace, fully
Lisse Barrett Donnie Olsson Real Estate

-

$648,625
- 3 Beds
- 2.5 Baths
- 1,927 Sq Ft
- 1202 Cody Way
- Belgrade, MT
MOVE-IN Ready Prescott Ranch Home across the street from the central park of Phase 2. This single-story 3 Bed 2.5 Bath home lives large with an open layout and oversized backyard. The floorplan is great for entertaining with a large kitchen with KitchenAid appliances (fridge not included). The primary suite includes ensuite glass enclosed walk-in shower, dual vanities, and walk-in closet. The
Lisse Barrett Donnie Olsson Real Estate

-

$658,350
- 3 Beds
- 2.5 Baths
- 2,009 Sq Ft
- 1206 Cody Dr
- Belgrade, MT
This single-level Prescott Ranch Home is located across the street from a great neighborhood park. This 3 Bedroom, 2.5 Bath home includes the primary suite including large bathroom with tile and glass surrounds, an oversized walk-in closet, an expansive, open concept living space with kitchen with walk-in pantry, living room, dining area. The laundry room is also adjacent to the oversized two
Lisse Barrett Donnie Olsson Real Estate

-

Co-Listing Agent
$559,775
- 3 Beds
- 2.5 Baths
- 1,800 Sq Ft
- 1131 Butler Creek Ave
- Belgrade, MT
From the moment you walk into this home, it is clear that it is a space built for enjoying the best of indoors and outdoors.Right from the front door, you are led into the large great room, which is open and spacious enough for game nights, movie viewing parties, or just relaxing after a long day (of work or maybe skiing). The open floor plan leads into the dining room and kitchen — the
Lisse Barrett Donnie Olsson Real Estate

-

Co-Listing Agent
$568,525
- 3 Beds
- 2.5 Baths
- 1,849 Sq Ft
- 1511 Cyril Way
- Belgrade, MT
This home welcomes you with the quaint front porch. Upon entering, you will notice the spacious great room with 9-foot ceilings and large front-facing windows for neighborhood views. On the first floor, the open-concept living area melds distinct zones for living, dining, and cooking with a level of connectivity that allows your whole family to come together. The great room flows into the kitchen
Lisse Barrett Donnie Olsson Real Estate

-

Co-Listing Agent
$754,125
- 4 Beds
- 3.5 Baths
- 2,771 Sq Ft
- 1210 Cody Dr
- Belgrade, MT
From the moment you set foot in this home, you can tell it is brimming with sophistication and elegance. A beautiful wide entry hallway leads into an open floor plan downstairs, offering easy access to the great room, kitchen, dining room and outdoor covered patio. This airy space is filled with natural light and a great “flow” that’s ideal for entertaining — or simply serving breakfast for the
Lisse Barrett Donnie Olsson Real Estate

-

Co-Listing Agent
$599,990
- 3 Beds
- 2 Baths
- 1,655 Sq Ft
- 1520 Cyril Way
- Belgrade, MT
The Appaloosa Series Plan 5 is a smartly designed home that lives large. Thoughtfully crafted, this single- story residence is a testament to efficient living without compromising on style or functionality.The layout seamlessly connects the living room, dining area, and kitchen, creating an expansive sense of space. Natural light pours in through well-placed, large windows, enhancing the
Lisse Barrett Donnie Olsson Real Estate
