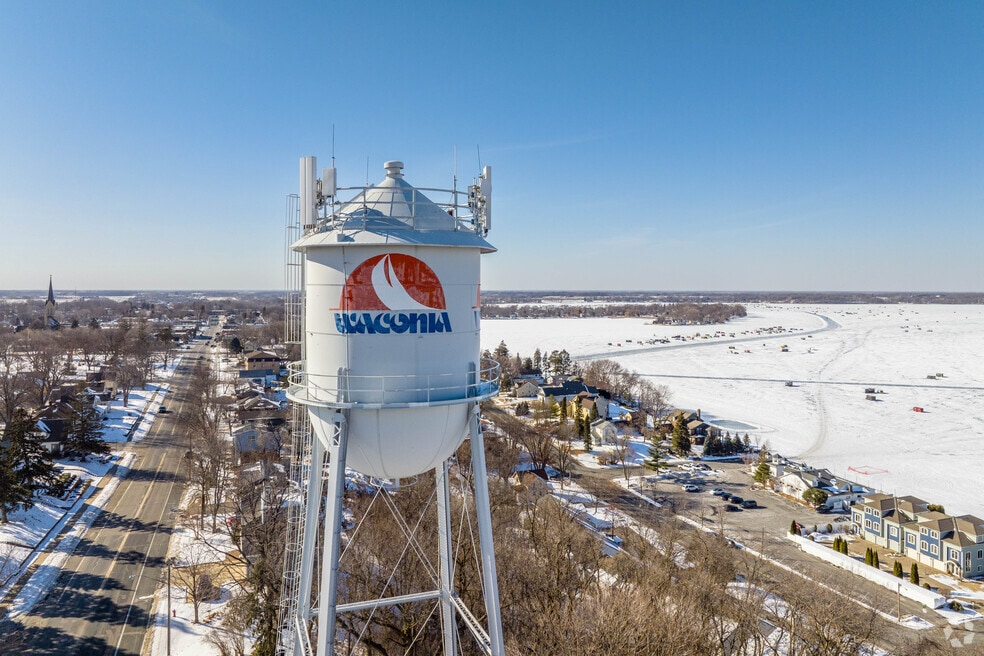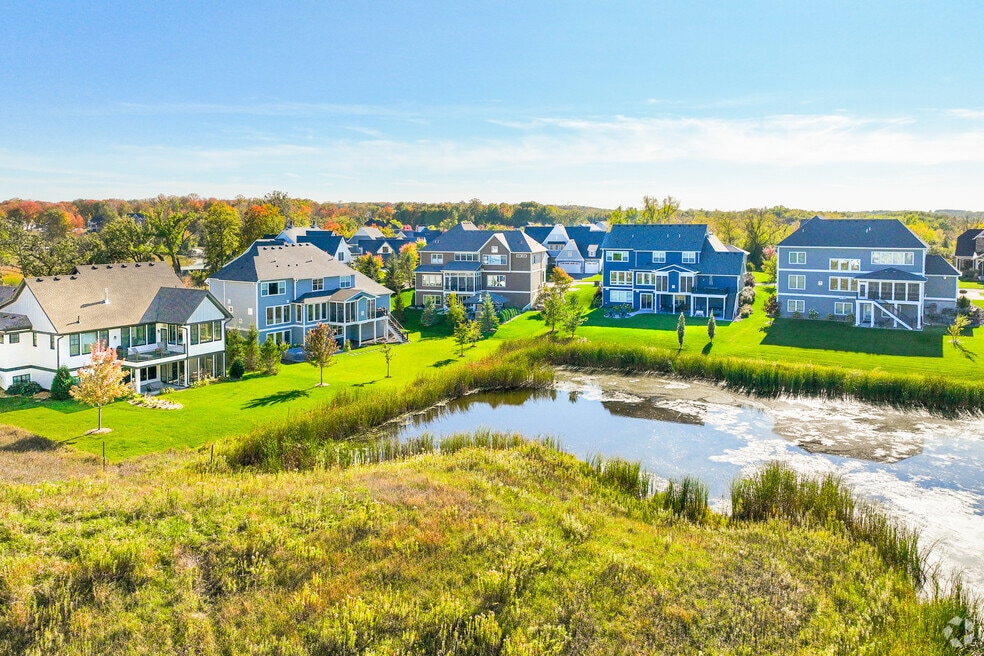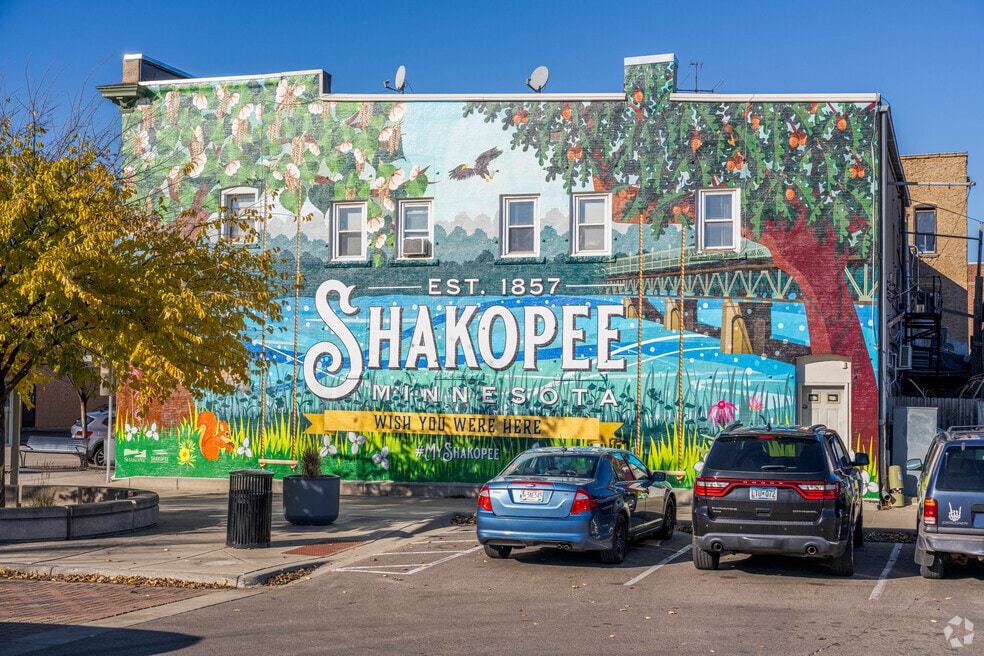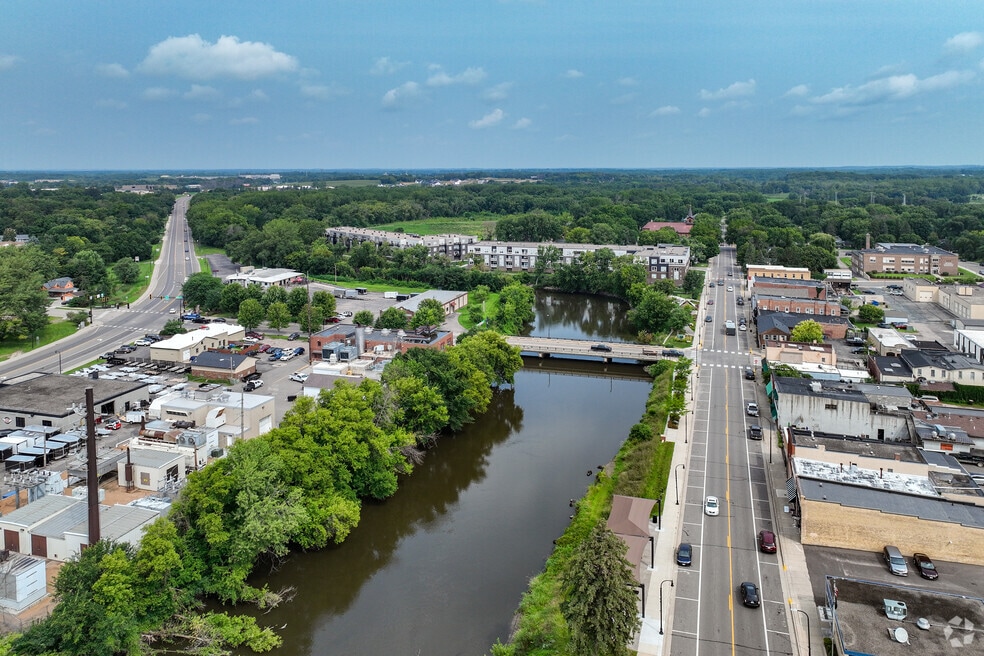







About Michael
Transaction History
- 1 Year
- 2 Year
- 5 Year
Seller Deals
Production Over Time
1 Year View by Quarter
Seller Deals
Production Over Time
2 Year View by Quarter
Seller Deals
Production Over Time
5 Year View
Neighborhoods Michael is Experienced In
Michael's Listings and Deals
Michael's Open Houses
-

$543,990 Open Mon 11AM - 4:30PM
- 2 Beds
- 2 Baths
- 1,917 Sq Ft
- 20050 Glarus Ln
- Lakeville, MN
READY NOW!!! Conventional 4.875%/4.9249% APR if closing by Mar 30th with seller preferred lender. FHA and VA options also available. Call for further details.
Michael Reinhart M/I Homes
-

$655,755 Open Mon 10AM - 5PM
- 4 Beds
- 2.5 Baths
- 2,624 Sq Ft
- 1937 Dahlia Dr
- Shakopee, MN
Final opportunities to move into Valley Crest! Open concept with the kitchen, dining room and family room flowing beautifully together. Also on the main level you will find a light filled morning room. Upstairs features 4 bedrooms with walk in closets, 2 bathrooms, convenient and laundry area. The lower level walkout is unfinished. This extremely high demand neighborhood called "Valley Crest" is
Michael Reinhart M/I Homes
-

$665,990 Open Mon 11AM - 4:30PM
- 3 Beds
- 3 Baths
- 2,976 Sq Ft
- 20045 Glarus Ln
- Lakeville, MN
Ready Now!! Conventional 4.875%/4.9249% APR if closing by Mar 30th with seller preferred lender. FHA and VA options also available. Call for further details.
Michael Reinhart M/I Homes
-

$659,990 Open Mon 11AM - 4:30PM
- 3 Beds
- 3 Baths
- 3,192 Sq Ft
- 20064 Glenbrook Path
- Lakeville, MN
READY NOW!!!! Conventional 4.875%/4.9249% APR if closing by Mar 30th with seller preferred lender. FHA and VA options also available. Call for further details.
Michael Reinhart M/I Homes
-

$639,116 Open Thu 12PM - 5PM
- 2 Beds
- 2 Baths
- 1,892 Sq Ft
- 20187 Gothic Ave
- Lakeville, MN
MODEL NOT FOR SALE Come check out one of our newest models the Willow II. Main level living at its finest. Two bedrooms, den laundry, kitchen, dining and family room make up the main level.
Michael Reinhart M/I Homes
-

Co-Listing Agent
$590,455 Open Thu 12PM - 5PM
- 2 Beds
- 2 Baths
- 1,892 Sq Ft
- 7573 201st St W
- Lakeville, MN
SOLD BEFORE PRINT
Michael Reinhart M/I Homes
-

Co-Listing Agent
$712,140 Open Thu 12PM - 5PM
- 3 Beds
- 3 Baths
- 3,186 Sq Ft
- 20070 Glenbrook Path
- Lakeville, MN
SOLD BEFORE PRINT
Michael Reinhart M/I Homes
-

Co-Listing Agent
$589,460 Open Thu 12PM - 5PM
- 2 Beds
- 2 Baths
- 1,892 Sq Ft
- 20068 Globe Dr
- Lakeville, MN
SOLD BEFORE PRINT
Michael Reinhart M/I Homes
Michael's Recent Active Listings
-

$619,990
- 4 Beds
- 2.5 Baths
- 2,374 Sq Ft
- 1943 Sparrow Dr
- Shakopee, MN
Welcome to our Taylor layout. This home features a wide open main level including a morning room! Upper level consists of four bedrooms, two baths and laundry.
Michael Reinhart M/I Homes

-

$460,490
- 3 Beds
- 2.5 Baths
- 2,044 Sq Ft
- 3812 Wren Ave
- Shakopee, MN
This home Backs up to a green space and the rear of the home faces south, letting in tons of natural sunlight into the main area of the home. Wide open main level with a cozy fireplace. The upper level has three beds, two baths, laundry, loft and flex room! Great layout at a great price! Stop out and see all we have to offer!
Michael Reinhart M/I Homes

-

$489,990
- 4 Beds
- 2.5 Baths
- 2,293 Sq Ft
- 3784 Wren Ave
- Shakopee, MN
This is our beautiful Reece layout! Wide open main level. Four beds, two bath and laundry make up the upper level. This home is on a beautiful lot that has to be seen for yourself! 4.875%/4.9249% APR if closing by Mar 30th with seller preferred lender. FHA and VA options also available. Call for further details.
Michael Reinhart M/I Homes

-

$606,070
- 3 Beds
- 3 Baths
- 2,972 Sq Ft
- 1843 Archer St
- Shakopee, MN
This is our last association maintained basement villa to be sold in this community. The Grayson plan is one of our most popular if not our most popular basement villas. In this home we have a morning room off the main level and a finished lower level. Stop on out and take a tour!
Michael Reinhart M/I Homes

-

$602,845
- 3 Beds
- 2 Baths
- 1,899 Sq Ft
- 20044 Glarus Ln
- Lakeville, MN
The Cedarwood II is one of our most popular plans! The plan offers main level living with 2 bedrooms, a den, Morning room, large mudroom, and an open concept kitchen/dining area/family room all on one level. The home features a gorgeous kitchen with a large center island, spacious walk-in pantry, stainless steel appliances, and quartz countertops. Cedar Creek is ideally located in Lakeville.
Michael Reinhart M/I Homes

-

$457,490
- 3 Beds
- 2.5 Baths
- 2,033 Sq Ft
- 3826 Wren Ave
- Shakopee, MN
This home Backs up to a green space and the rear of the home faces south, letting in tons of natural sunlight into the main area of the home. Wide open main level with a cozy fireplace. The upper level has three beds, two baths, laundry, loft and flex room! Great layout at a great price! Stop out and see all we have to offer!
Michael Reinhart M/I Homes

-

$544,990
- 3 Beds
- 2 Baths
- 1,892 Sq Ft
- 1813 Arrowhead St
- Shakopee, MN
Come check out this beautiful Willow II plan! This home will have a porch on the front and the back for you to enjoy no matter the time of day! Wide open main level. The garage boasts a tandem garage for some extra storage space.
Michael Reinhart M/I Homes

-

$544,990
- 2 Beds
- 2 Baths
- 1,886 Sq Ft
- 1819 Arrowhead St
- Shakopee, MN
The Cedarwood II is one of our most popular plans! The plan offers main level living with 2 bedrooms, a den, Morning room, large mudroom, and an open concept kitchen/dining area/family room all on one level. The home features a gorgeous kitchen with a large center island, spacious walk-in pantry, stainless steel appliances, and quartz countertops. Valley Crest is ideally located in Shakopee and
Michael Reinhart M/I Homes

-

$539,990
- 2 Beds
- 2 Baths
- 1,734 Sq Ft
- 20102 Glanville Way
- Lakeville, MN
Come check out our all association maintained villa community! We have homes under construction or plan a build with the selections of your choice!
Michael Reinhart M/I Homes






