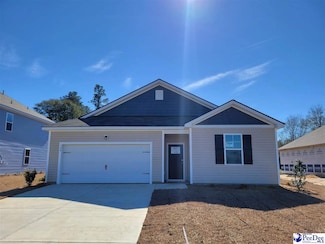
Dr Horton

145
Closed Sales
$40.9M
Total Value
$245K - $400K
Price Range
$282.1K
Average Price
Prior five years
About Renee
Home Types:
House
Transaction History
- 1 Year
- 2 Year
Neighborhoods Renee is Experienced In
-
77 Sales
Renee's Listings and Deals
Renee's Open Houses
Renee's Recent Active Listings
Homes for Sale by City
- Newest Listings in Carolina Forest
- Newest Listings in Longs
- Newest Listings in North Myrtle Beach
- Newest Listings in Forestbrook
- Newest Listings in Socastee
- Newest Listings in Surfside Beach
- Newest Listings in Murrells Inlet
- Newest Listings in Conway
- Newest Listings in Red Hill
- Newest Listings in Garden City
- Newest Listings in Atlantic Beach
- Newest Listings in Bucksport
- Newest Listings in Little River
- Newest Listings in Loris
- Newest Listings in Georgetown
- Newest Listings in Aynor
- New Homes in Carolina Forest
- New Homes in Longs
- New Homes in North Myrtle Beach
- New Homes in Forestbrook
- New Homes in Socastee
- New Homes in Surfside Beach
- New Homes in Murrells Inlet
- New Homes in Conway
- New Homes in Red Hill
- New Homes in Garden City
- New Homes in Atlantic Beach
- New Homes in Bucksport
- New Homes in Little River
- New Homes in Loris
- New Homes in Georgetown
- New Homes in Aynor
- New Communities in Carolina Forest
- New Communities in Longs
- New Communities in North Myrtle Beach
- New Communities in Forestbrook
- New Communities in Socastee
- New Communities in Surfside Beach
- New Communities in Murrells Inlet
- New Communities in Conway
- New Communities in Red Hill
- New Communities in Garden City
- New Communities in Atlantic Beach
- New Communities in Bucksport
- New Communities in Little River
- New Communities in Loris
- New Communities in Georgetown
- New Communities in Aynor













