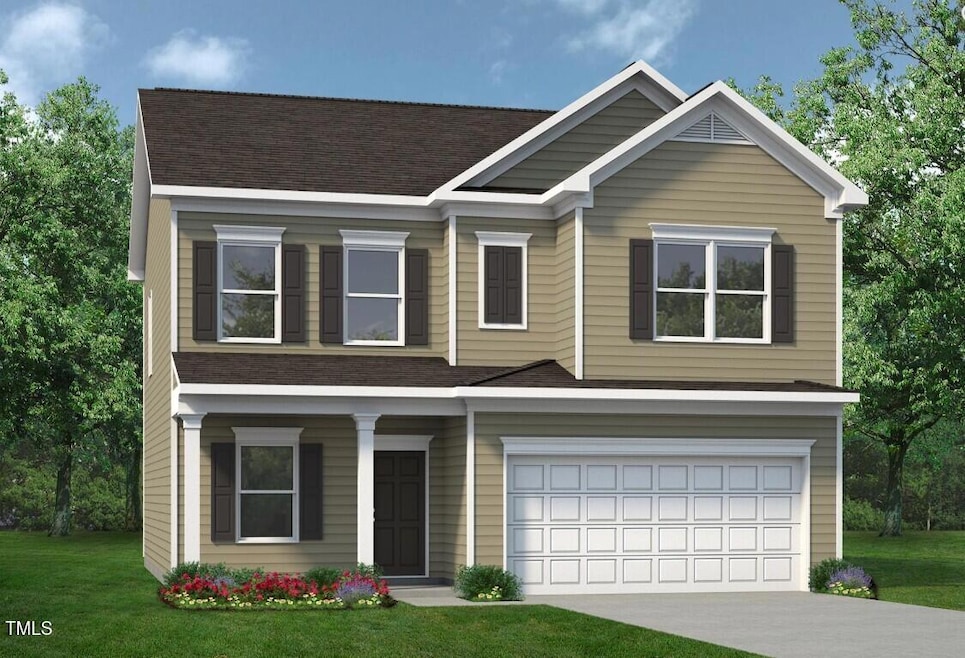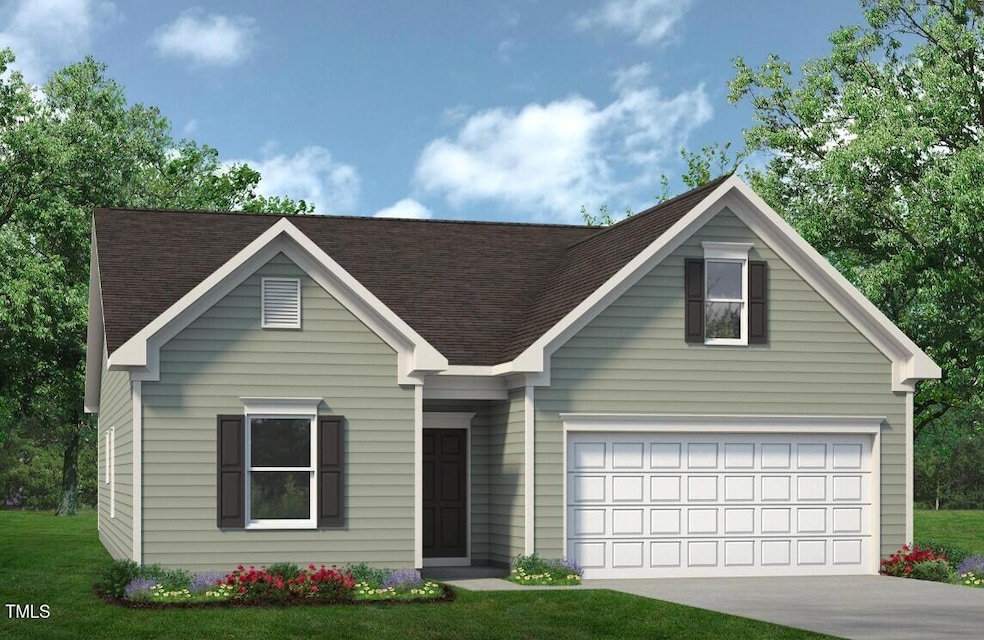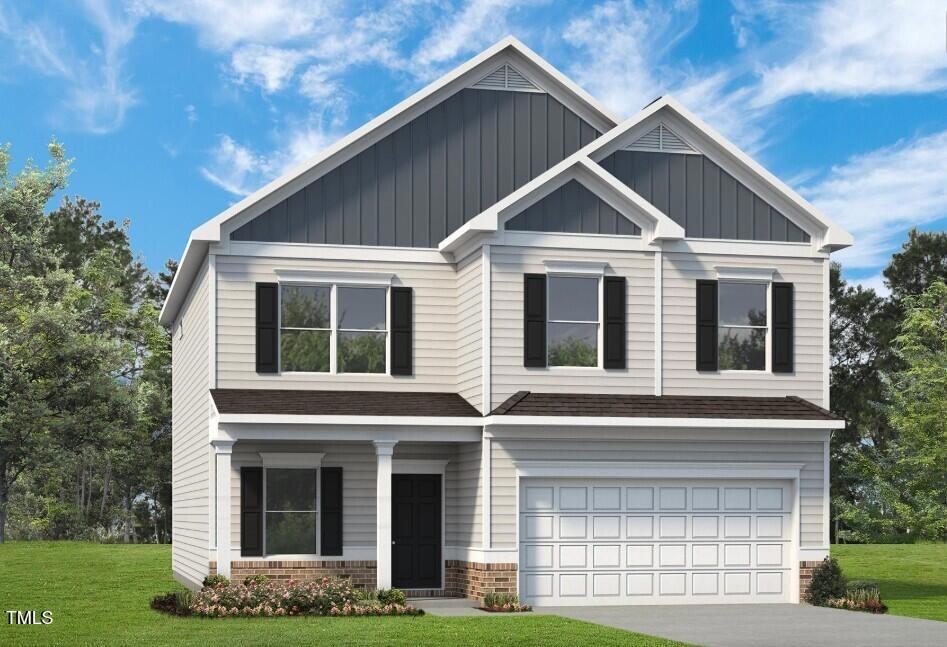



Tanya's Listings
Tanya's Active Listings
-

$330,060
- 4 Beds
- 2.5 Baths
- 2,053 Sq Ft
- 1644 Elk Run Dr
- Fayetteville, NC
Smith Douglas Homes presents The Coleman floor plan at Lexington Woods South in Fayetteville. THIS HOME IS UNDER CONSTRUCTION WITH AN ESTIMATED COMPLETION DATE OF DECEMBER 2025.This stunning home boasts 9-foot ceilings on both first and second floors, creating an airy and spacious feel throughout. As you're greeted with a covered front porch that opens to a welcoming dining room. The foyer
Tanya Gore SDH Raleigh LLC

-

$313,560
- 3 Beds
- 2 Baths
- 1,679 Sq Ft
- 1640 Elk Run Dr
- Fayetteville, NC
Smith Douglas Homes presents, The Bradley Plan at Lexington Woods South in Fayetteville. THIS HOME IS UNDER CONSTRUCTION WITH AN ESTIMATED COMPLETION DATE OF NOVEMBER 2025.Discover this inviting 3 bedroom, 2 bath home on a spacious home site. The open-concept design features a stylish kitchen with a large center Island, stainless steel appliances, perfect for entertaining. The private
Tanya Gore SDH Raleigh LLC

-

$349,900
- 4 Beds
- 2.5 Baths
- 2,565 Sq Ft
- 1636 Elk Run Dr
- Fayetteville, NC
Smith Douglas Homes presents, The Harrington Plan at Lexington Woods South in Fayetteville. THIS HOME IS UNDER CONSTRUCTION WITH AN ESTIMATED COMPLETION DATE OF OCTOBER 2025.As you enter, you'll pass the formal dining room to the open concept family Room with upgraded vinyl plank floors in the common areas. The Kitchen features 36' cabinets, granite countertops, and upgraded stainless-steel
Tanya Gore SDH Raleigh LLC

-

$320,975
- 3 Beds
- 2 Baths
- 1,679 Sq Ft
- 1621 Elk Run Dr
- Fayetteville, NC
Smith Douglas Homes presents, The Bradley Plan. Discover this inviting 3 bedroom, 2.5 bath home on a spacious lot surrounded by trees in aquint location. The open-concept design features a stylish kitchen with a large center Island, stainless steel appliances, granite countertops, perfect for entertaining. The owner's suite boasts a tray ceiling, a luxurious bath with a large shower, double
Tanya Gore SDH Raleigh LLC

-

$355,515
- 4 Beds
- 2 Baths
- 2,372 Sq Ft
- 1624 Elk Run Dr
- Fayetteville, NC
Smith Douglas presents The McGinnis Floorplan at Lexington Woods South. This stunning home boasts 9-foot ceilings on both first and second floors, creating an airy and spacious feel throughout. As you're greeted with a covered front porch that opens to a welcoming dining room. The foyer leads you to the back of the home that connects the family room, breakfast nook and kitchen with a center
Tanya Gore SDH Raleigh LLC

-

$368,900
- 3 Beds
- 2 Baths
- 3,005 Sq Ft
- 1616 Elk Run Dr
- Fayetteville, NC
Smith Douglas Homes presents The James C Floorplan at Lexington Woods South. This home greets you with a covered porch that opens to a large dining room, a well-appointed upgraded kitchen with a butler's pantry and a first-floor study. The chef-inspired kitchen has 36-inch cabinets with granite countertops, a breakfast nook and stainless-steel appliances. Upstairs you'll find 3 bedrooms including
Tanya Gore SDH Raleigh LLC
