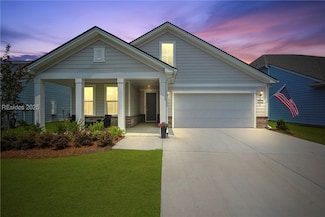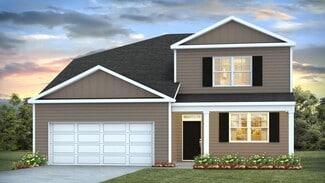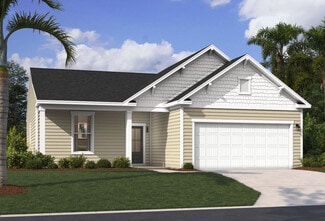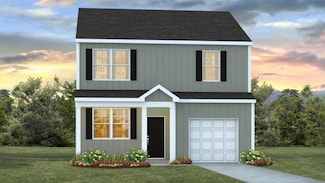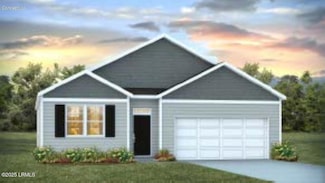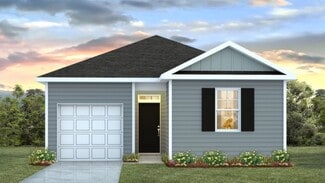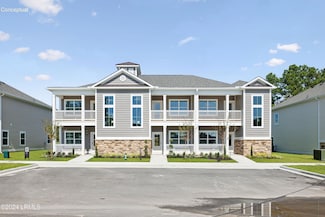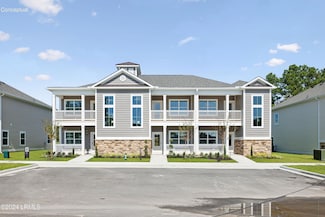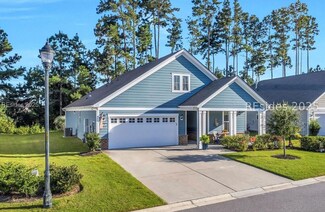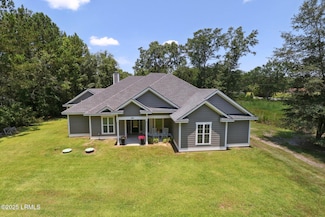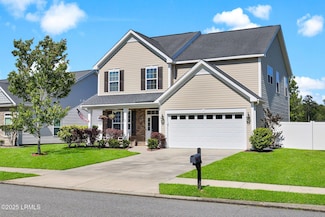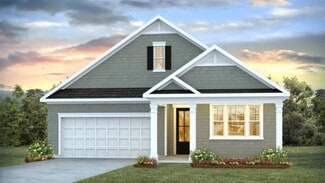$549,900
- 2 Beds
- 2 Baths
- 1,711 Sq Ft
731 Sun Daze Ct, Ridgeland, SC 29936
Incredible price on a turnkey Prosperity model with over $74,500 in upgrades! This 2 BD/2 BA home plus spacious flex room perfect for a 3rd bedroom, home office or workshop blends modern style with thoughtful design. No need to wait to build! This like-new, priced to sell home boasts an open floor plan, LVP flooring throughout & an abundance of light. Enjoy a gourmet kitchen with upgraded

The Elliott Team
Charter One Realty (063I)
(843) 917-6212






