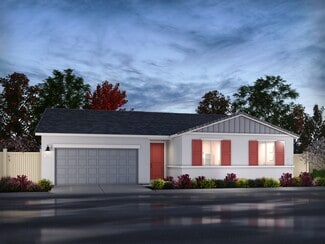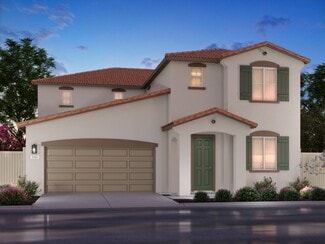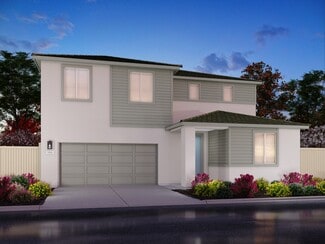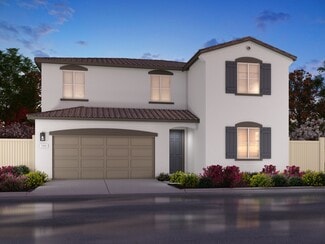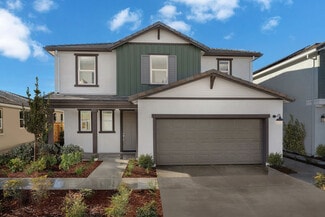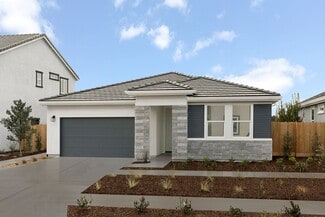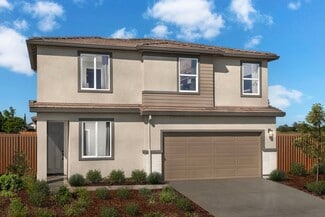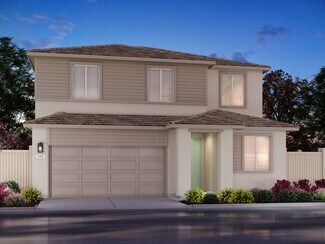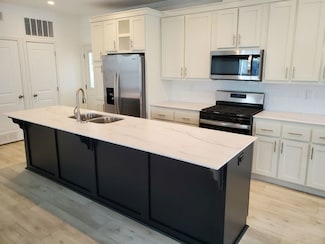$499,900 New Construction
- 3 Beds
- 2.5 Baths
- 1,414 Sq Ft
2043 Odin Walk, Sacramento, CA 95835
Welcome to this stunning brand new 3 bdrm, 2.5 bath home, thoughtfully designed with a bright open floor plan and modern finishes throughout. As you enter, you'll be greeted by a spacious and inviting main level with Cyrus Whitfield Gray LVP flooring. The kitchen is a true centerpiece, featuring expansive quartz countertops, white shaker cabinetry with ample storage, a convenient pantry,
Krystle Heslep Pacific Capital Brokers Inc.




