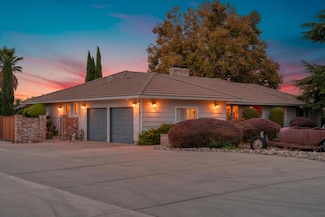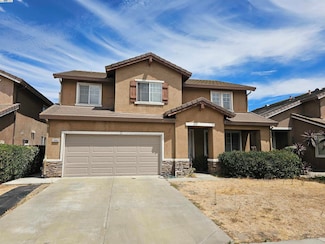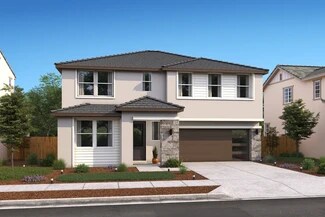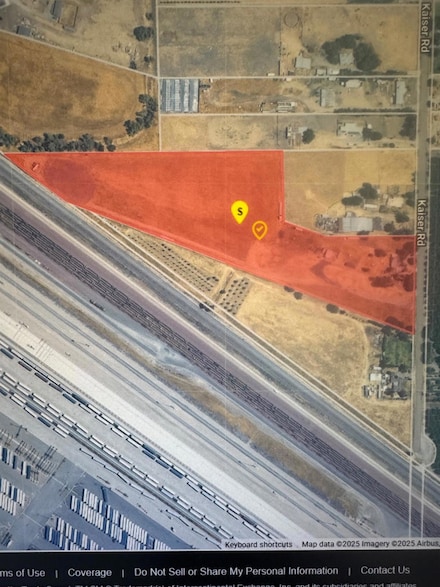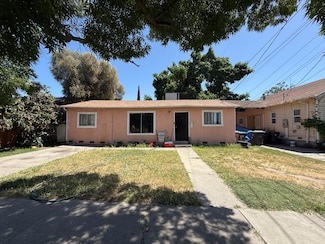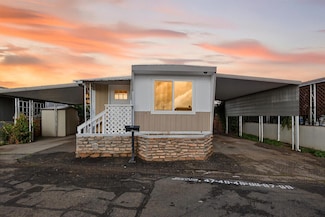$2,699,990
- 3 Beds
- 2.5 Baths
- 2,452 Sq Ft
13791 Castle Rd, Manteca, CA 95336
Experience country luxury at its finest on this 11.4-acre estate featuring a ADU and incredible amenities. A 7,500 sq. ft. shop boasts 3-phase power, 14' roll-up doors with openers, office, loft, 50's-style ice cream shop & 1/2 bath. The main home offers 2,452 sq. ft. with 3 bedrooms, 3.5 baths, hardwood flooring, and a chef's kitchen with granite counters, large island, Sub-Zero refrigerator,
Cindy Thomas HomeSmart PV & Associates

