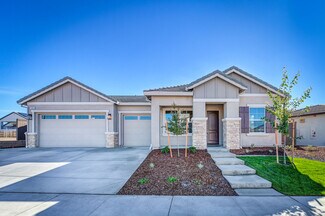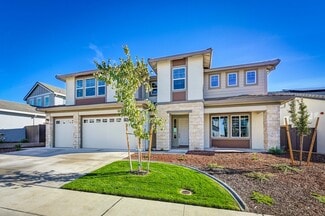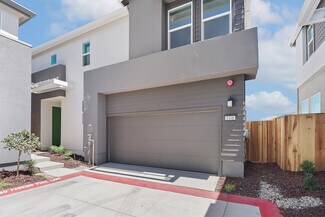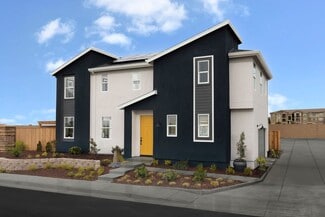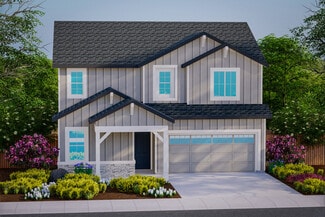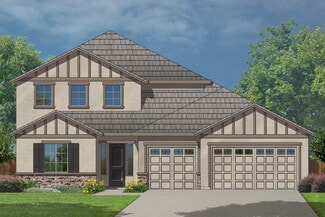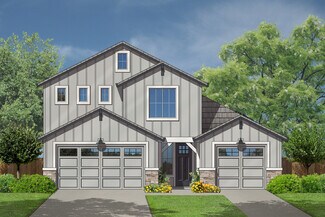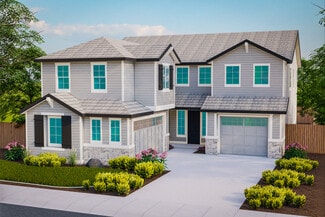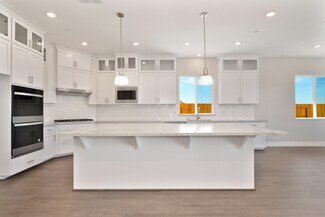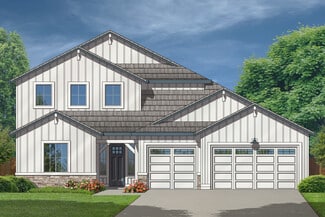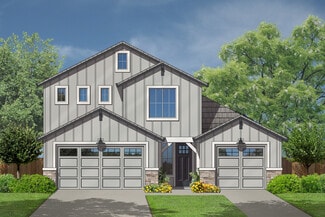$1,279,990 New Construction
- 6 Beds
- 5 Baths
- 3,877 Sq Ft
4230 Shady Mills Ct, Rocklin, CA 95765
Beautiful new, JMC Home nestled atop a well sought out Whitney Ranch neighborhood. Homesite 5 located on a cul-de-sac in our Tribute Pointe Community is a two story, 3,877 SF, 6 Bedroom, 5 full Bathroom, 3-Car Garage home that includes a 1 Bedroom, 1 Bath Guest Suite with its own kitchen and a separate entrance, perfect for live-in relatives or house guests. This home also includes a California
Josh Blackwood John Mourier Construction



