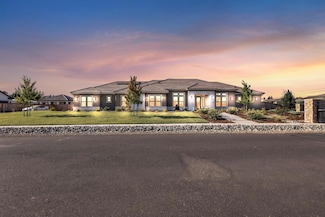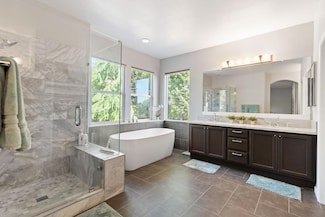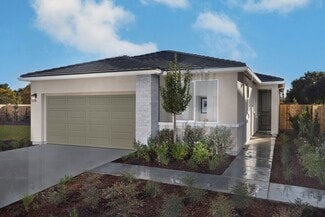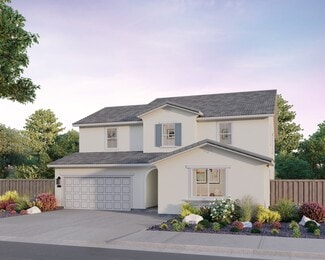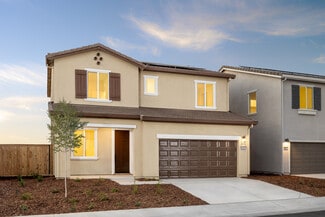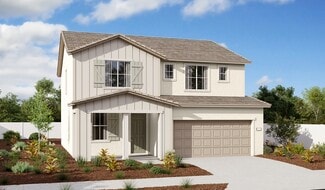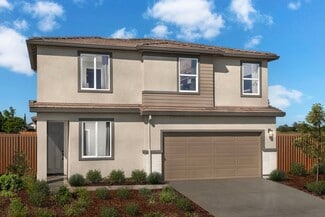$1,949,000
New Construction
- 5 Beds
- 5.5 Baths
- 4,316 Sq Ft
3180 Saffron Ln, Roseville, CA 95747
Welcome to Cabral Ranch gated community of 12 stunning single-story estates, each nestled on approx. 1-acre lots. This Plan 2 offers 4,316 sf of luxurious living with 5 bedrooms, 5.5 baths, and expansive common areas including a breakfast nook, family room, dining/living combo, and extra room. The chef-inspired kitchen features shaker cabinetry, quartz countertops, full backsplash, stainless

Sanjeev Verma
Berkshire Hathaway Home Services Elite Real Estate
(866) 827-8981
3180 Saffron Ln, Roseville, CA 95747














