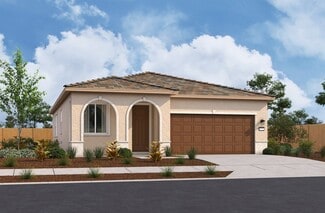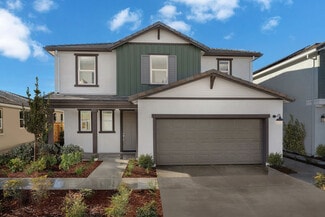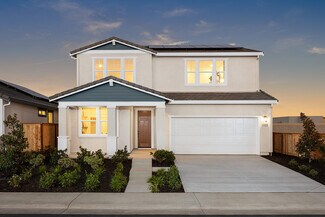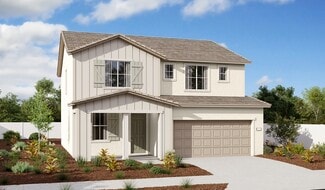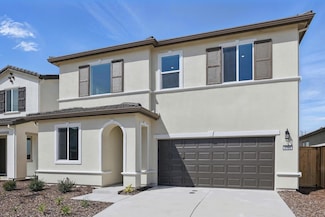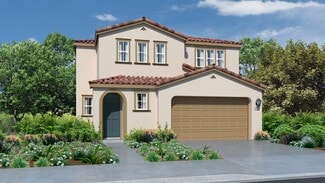$599,999
- 3 Beds
- 2 Baths
- 1,718 Sq Ft
5140 Castleton Way, Roseville, CA 95747
Welcome to this stunning home in the sought-after Mason Trails neighborhood of Roseville! This well-kept property perfectly blends comfort and style. Featuring 3 bedrooms, a den, and 2 bathrooms, this home provides plenty of room for relaxation and entertaining guests. As you step inside, you'll be impressed by the beautiful interior that makes this home stand out. The main living areas boast

Desiree Pointer
Compass
(855) 755-8036


























