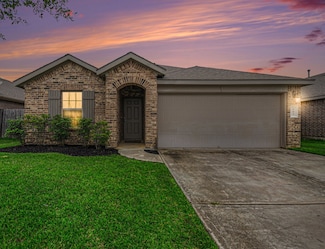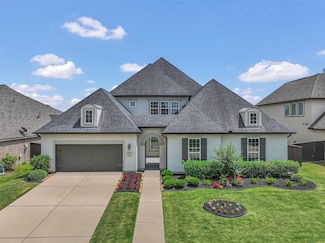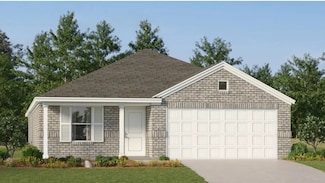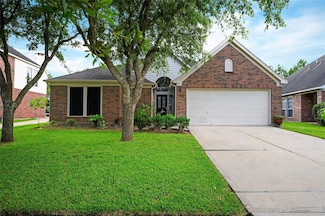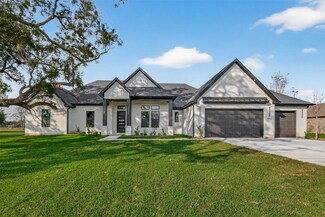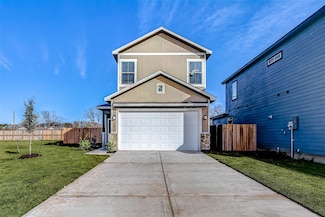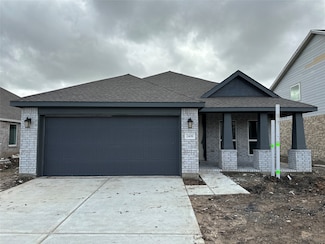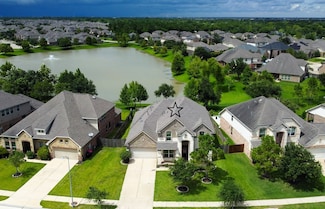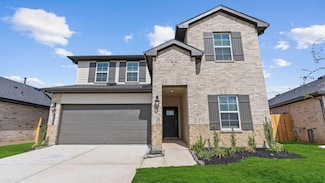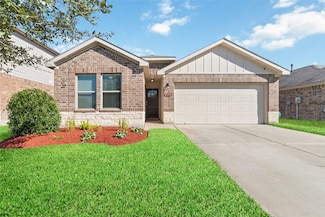$334,990 Last List Price Sold Jul 11, 2025
707 Yard Master Trail, Rosharon, TX 77583
- 4 Beds
- 3 Baths
- 1,876 Sq Ft
- Built 2025
Last Sold Summary
- $179/SF
- 125 Days On Market
Last Listing Agent Nicole Freer Beazer Homes
707 Yard Master Trail, Rosharon, TX 77583

