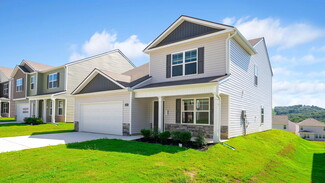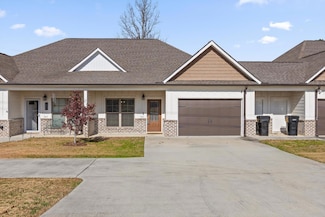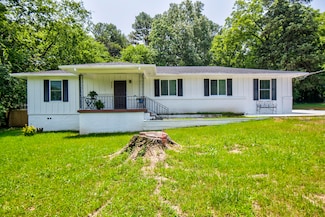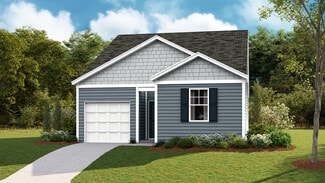$284,000
- 4 Beds
- 1.5 Baths
- 1,800 Sq Ft
25 Carolyn Ln, Rossville, GA 30741
Welcome to this charming split-level home offering 4 bedrooms and 1.5 bathrooms with endless potential inside and out. The main level features a large open floor plan with plenty of living and kitchen space, including a spacious eat-in kitchen. From here, doors lead straight out to the massive backyard pool, creating the perfect flow for hosting summer gatherings, weekend cookouts, or casual
Olivia Ledford Porchlight Real Estate LLC























