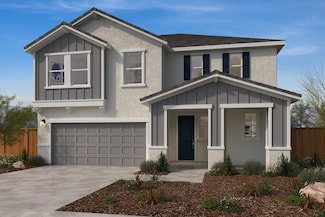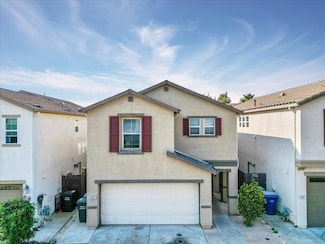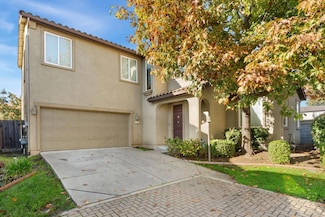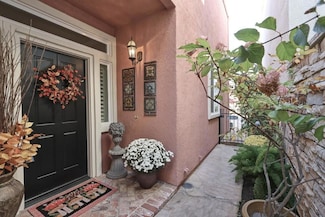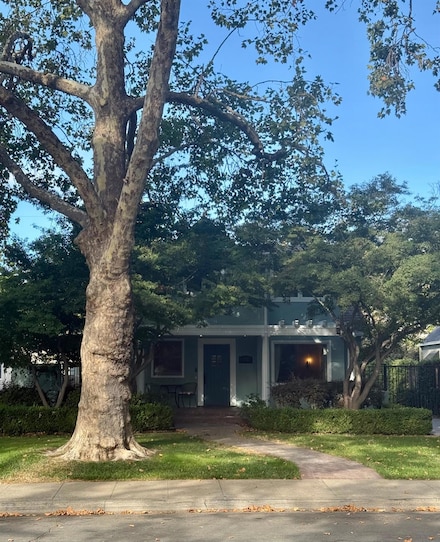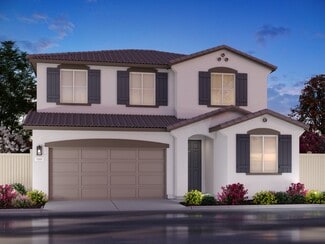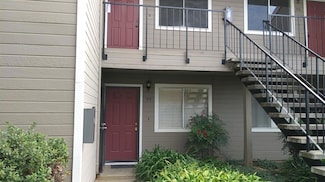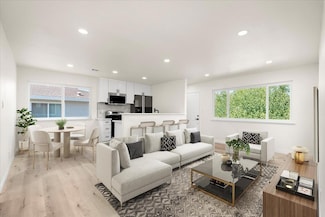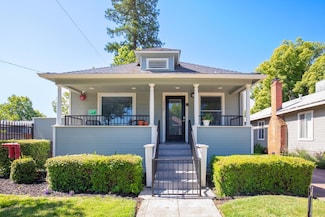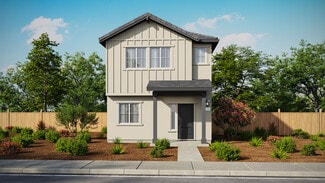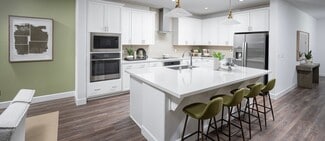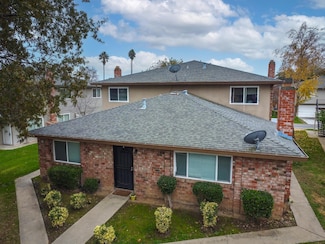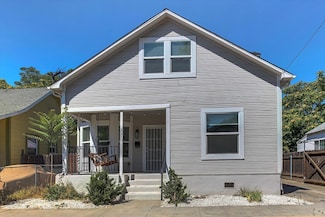$329,999
- 3 Beds
- 2.5 Baths
- 1,412 Sq Ft
6892 Calvine Rd, Sacramento, CA 95823
MOTIVATED SELLER! Tucked away in the highly desirable The Village Planned Unit Development, this beautifully upgraded home combines modern style with low-maintenance living. Step inside to an open, inviting layout designed for connection and comfort. The spacious living area flows effortlessly into a fully renovated gourmet kitchenperfect for entertaining friends or enjoying cozy evenings at
Dana Miller GUIDE Real Estate




