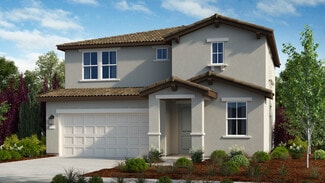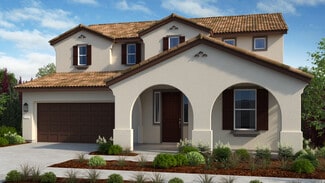$1,299,000
- 4 Beds
- 3 Baths
- 1,951 Sq Ft
8295 Carmencita Ave, Sacramento, CA 95829
Welcome to your peaceful 5-acre estate where every corner is crafted for comfort, connection, and a slower pace of life. The beautifully remodeled nearly 2,000 sq. ft. main home offers four spacious bedrooms, three full baths, and two dreamy primary suites, ideal for multigenerational living or welcoming guests in style. Thoughtful updates shine throughout, including new flooring, windows, and
Diane Johnson Keller Williams Realty












