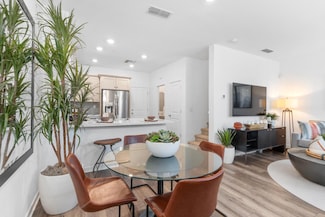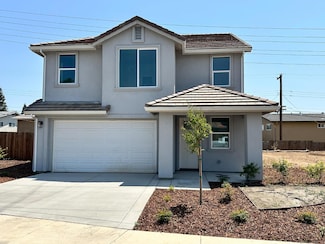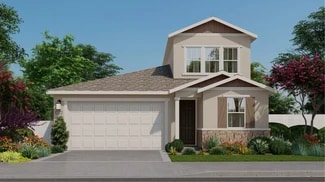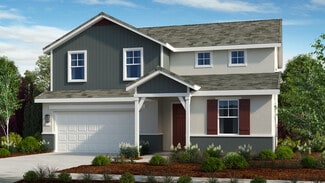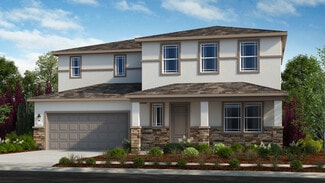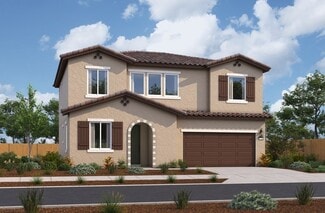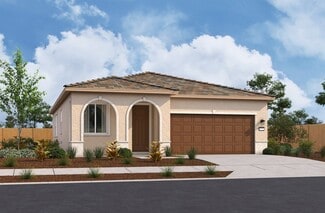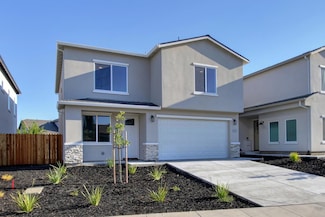$184,900 New Construction
- 3 Beds
- 2 Baths
- 1,140 Sq Ft
53 Saxton Cir Unit 53, Citrus Heights, CA 95621
Built in 2022 and occupied for less than a year, comes with a 4 year home warranty! Get basically a new construction home for LESS! The owners added custom plantation shutters, an extra kitchen water line (perfect for your espresso or coffee maker), fresh sod with a WiFi-controlled sprinkler system, pavers, and a gated yard. There's even an awning ready for installation to add extra shade, plus a

Kimberly Eckert
Real Broker
(279) 300-1867


