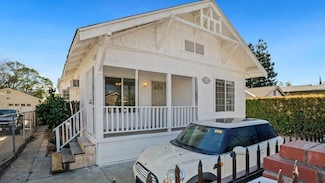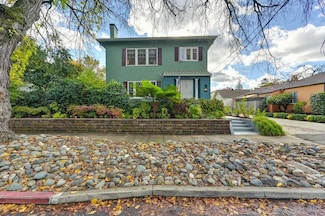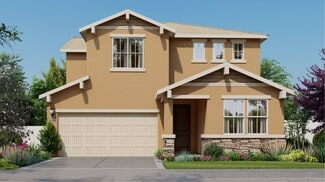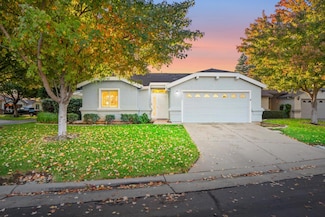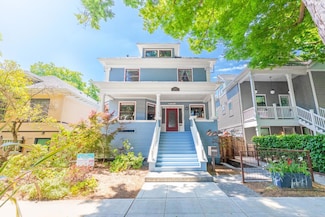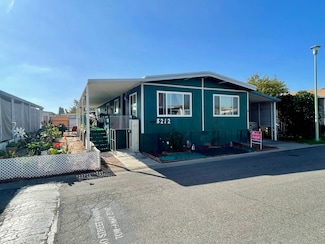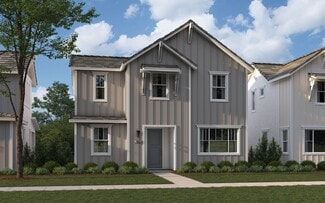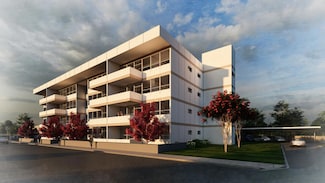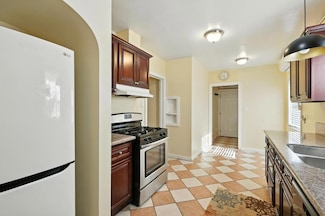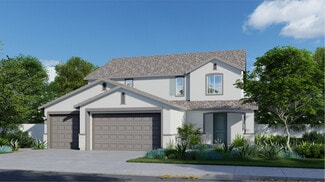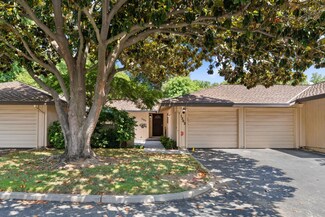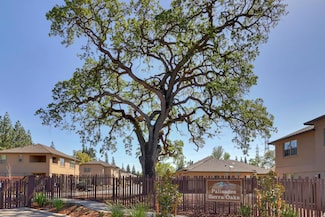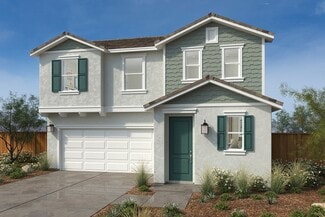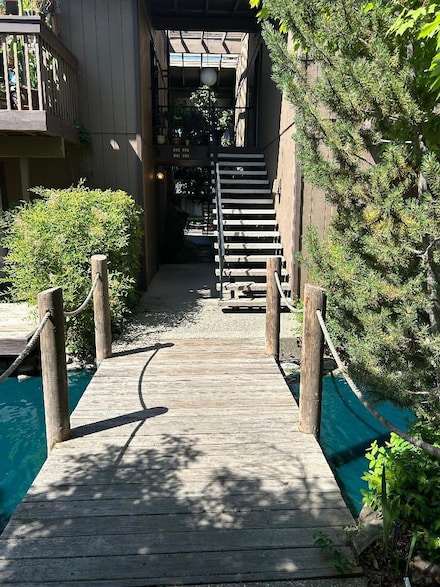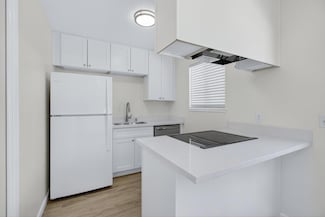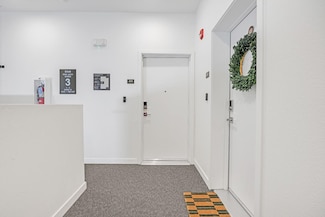$399,000
- 3 Beds
- 2 Baths
- 1,132 Sq Ft
4740 14th Ave, Sacramento, CA 95820
**Charming Home with Investment Potential** Discover this delightful property, perfect for investors or large families! This home boasts 3 spacious bedrooms in the main house, plus two additional rooms in the back, offering potential for an ADU. Enjoy features like beautiful tile flooring, a relaxing jetted bathtub, soothing ceiling fans throughout, an enclosed porch, a covered patio for outdoor
Samantha Rahman Redfin Corporation

