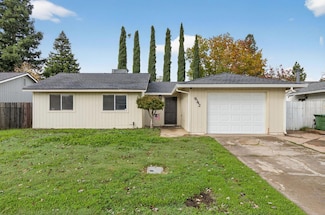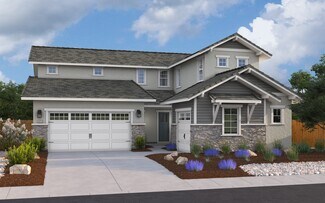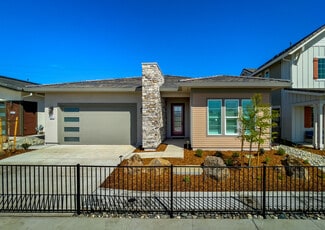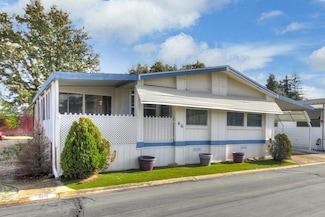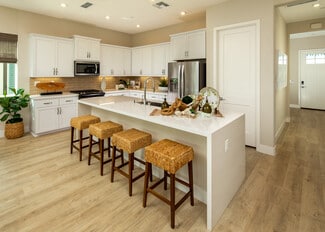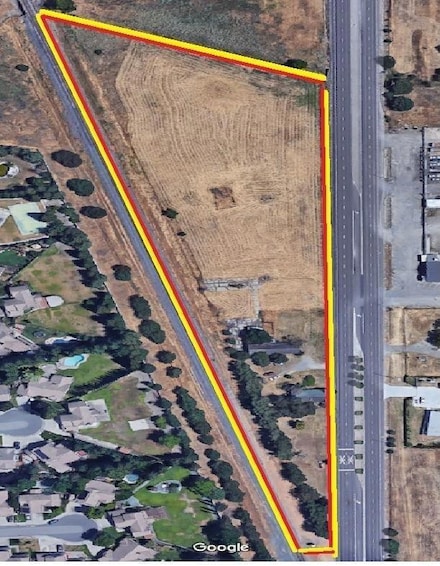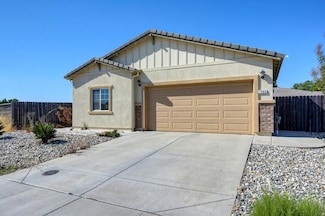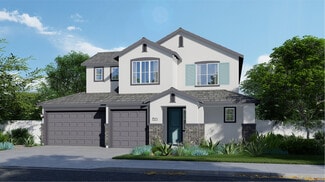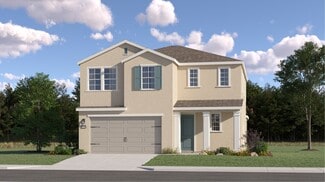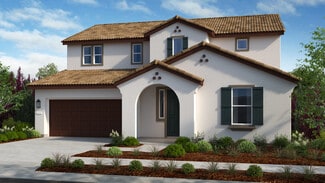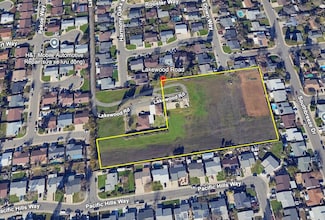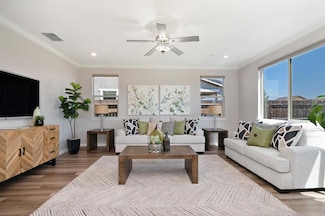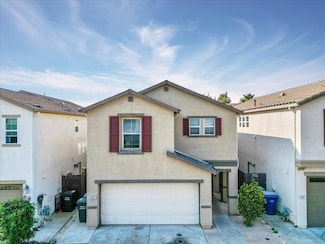$499,000
- 3 Beds
- 2 Baths
- 1,134 Sq Ft
9342 Los Torres Dr, Elk Grove, CA 95624
Welcome to this beautifully updated home offering 3 bedrooms, 2 bathrooms, and 1,134 SqFt of living space in a highly desirable location near schools, shopping, and convenient freeway access. This move-in ready property includes a newer roof (less than 5 years old), new HVAC system, owned solar, and all-new ducting and attic insulation. The home features an updated kitchen with new cabinets, new
Arvind Prasad Open Door Realty Group

