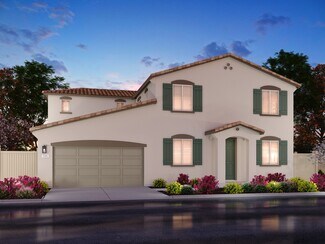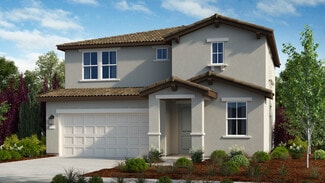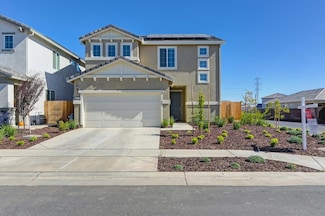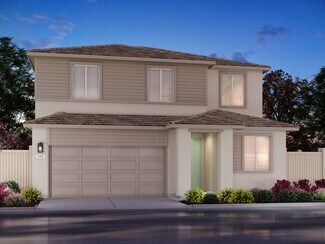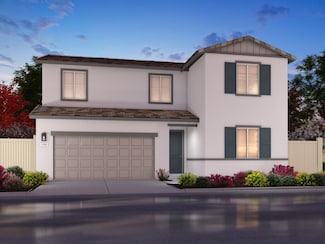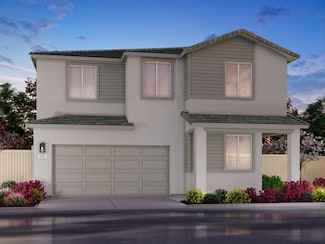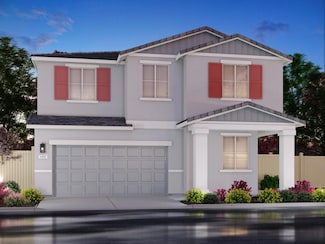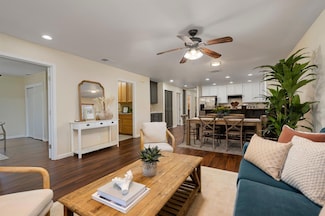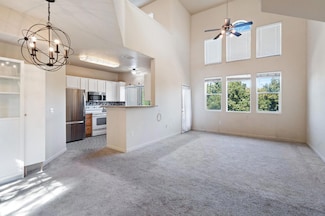$1,199,900 New Construction
- 3 Beds
- 2.5 Baths
- 2,195 Sq Ft
2327 5th Ave, Sacramento, CA 95818
Crocker Village is Sacramento's premiere newer home community nestled between Curtis Park and Land Park. This wonderful two-story home, offers 3 bedrooms, 2.5 baths, and a den. Beautiful appointments include wide plank luxury vinyl flooring, and window coverings. This home boasts a great room concept, dream kitchen with large pantry, slab counters, GE Profile stainless steel appliances (including
Luis Sumpter
Better Homes and Gardens RE
2327 5th Ave, Sacramento, CA 95818








