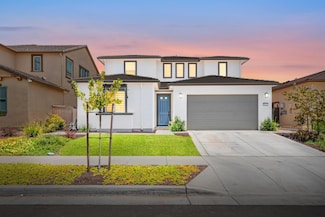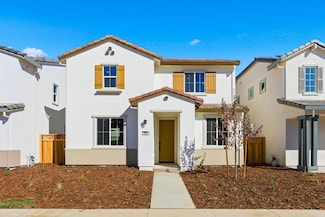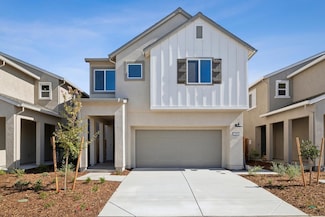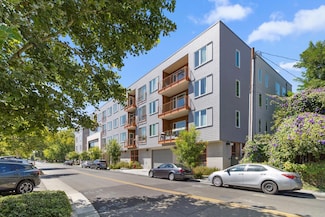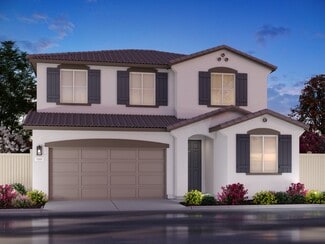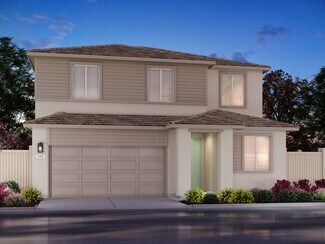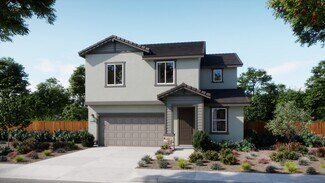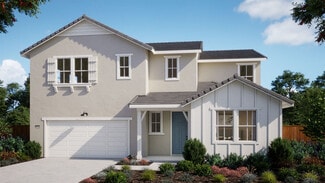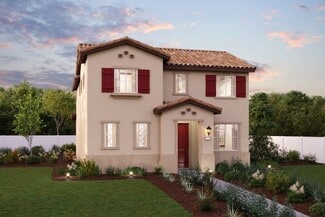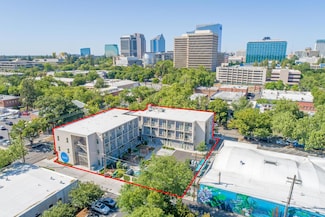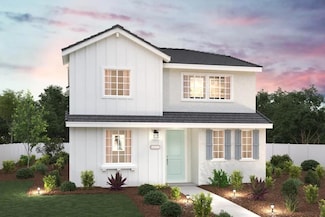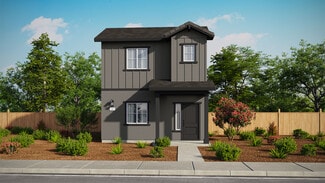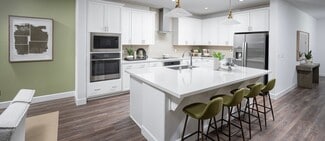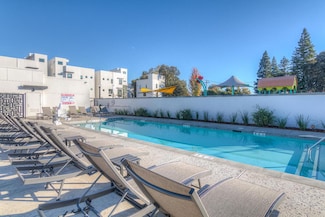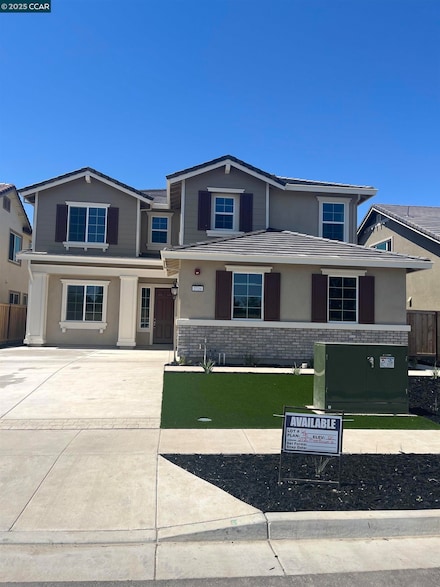$865,000 New Construction
- 4 Beds
- 3.5 Baths
- 3,180 Sq Ft
5672 Sailrock St, Sacramento, CA 95835
MOVE IN READY! 4-bedroom, 3.5-bath, 3 car garage. HOME has a ( NEXT GEN SUITE )( IN-LAW SUITE )( PRIVATE LIVING QUARTERS ). Whatever you want to call it! The Private Next Gen suite, which includes its own private entrance, bedroom, full bathroom, Walk in Closet, Living Area, Kitchenette, and Washer/Dryer hookups ideal for multigenerational.*** Designed for comfort and space, home features an open
Joseph Tran Real Broker

