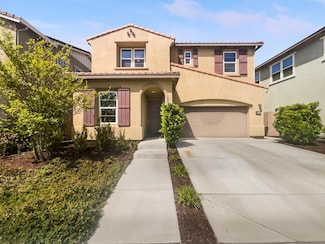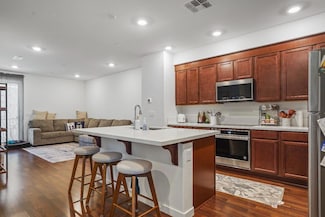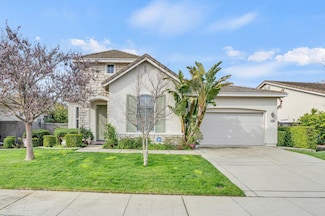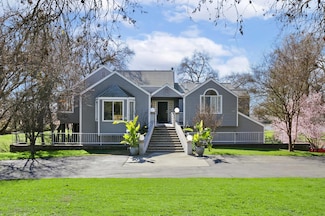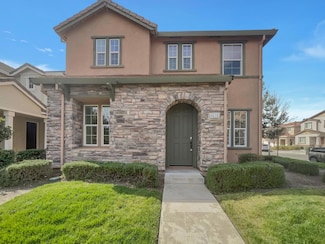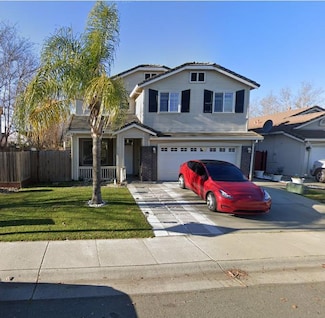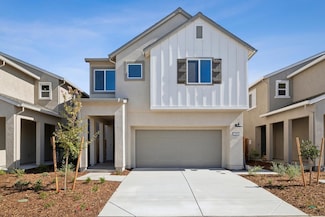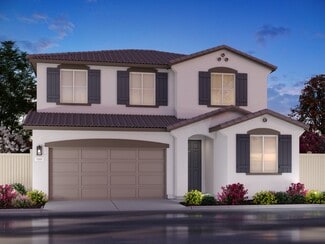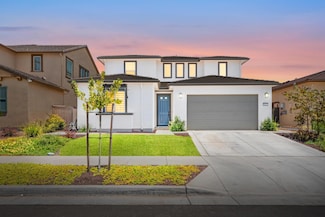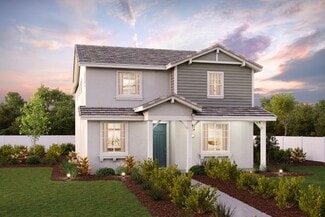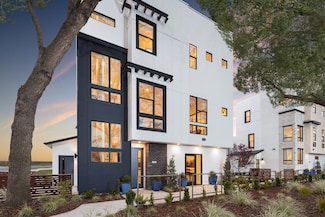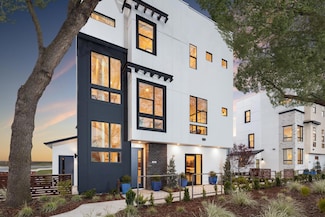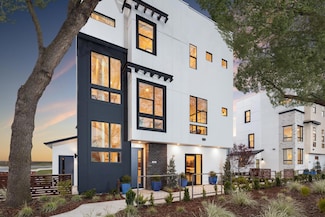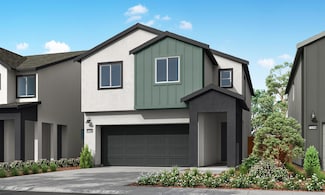$570,000
- 4 Beds
- 3 Baths
- 2,265 Sq Ft
4361 Echo Lake Way, Sacramento, CA 95834
Welcome to this fabulous area! This home has Fresh Interior Paint, Partial flooring replacement in some areas. Discover a bright interior tied together with a neutral color palette. Meal prep is a breeze in the kitchen, complete with a spacious center island. Relax in your primary suite with a walk in closet included. The primary bathroom is fully equipped with a separate tub and shower, double
Melissa Westfall Opendoor Brokerage Inc

