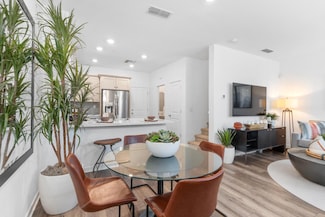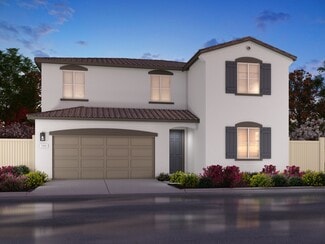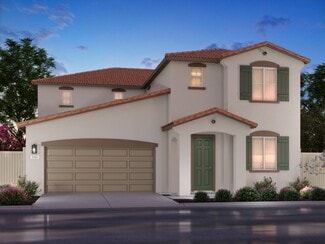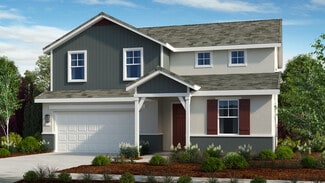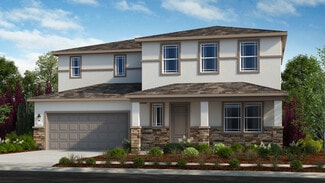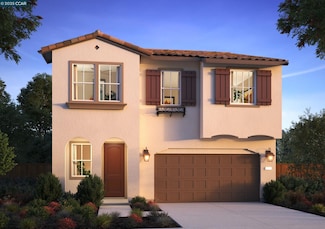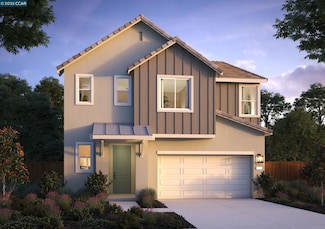$439,000 New Construction
- 3 Beds
- 2.5 Baths
- 1,306 Sq Ft
5301 E Commerce Way Unit 74102, Sacramento, CA 95835
Beautiful Move-In Ready Home in North Natomas! This stunning two-story home features an open floor plan with a spacious great room, upstairs laundry, and a two-car garage. Enjoy modern living with designer upgrades throughout.The home is all-electric with solar and includes EVO smart home technology. Located in the Residences at Nuvo, the community offers a pool, park, and easy access to

Ana Alvarez
LPT Realty, Inc
(877) 703-0281

