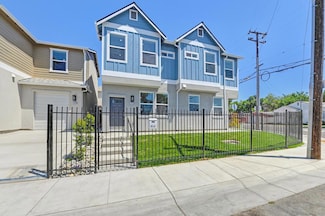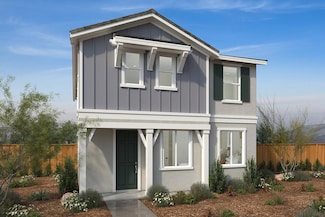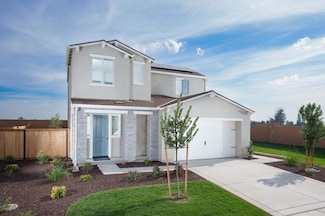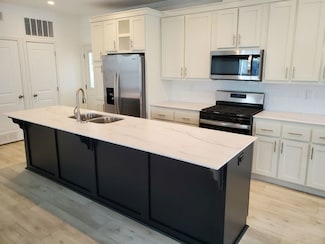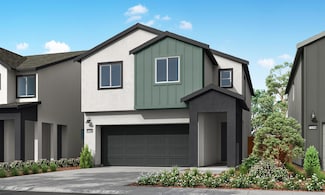$599,950 New Construction
- 4 Beds
- 5 Baths
- 1,988 Sq Ft
795 Lampasas Ave, Sacramento, CA 95815
Investor Opportunity - New Construction Duplex in a Federal Opportunity Zone! Maximize ROI with this high-quality, low-maintenance duplex offering tax incentive potential and strong cash flow with no HOA. Unit 795 features 2 beds, 2.5 baths with in-unit laundry; Unit 793 has 2 beds, 1.5 baths with laundry hookups. Both units include quartz counters, shaker cabinets, waterproof flooring, crown
James Natz Clear Horizon Real Estate

