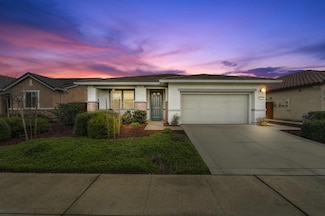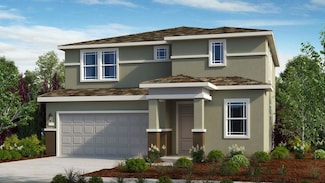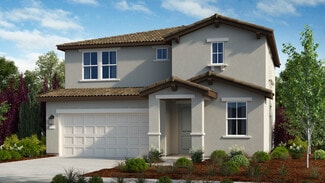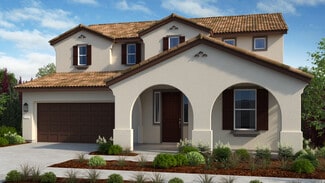$599,999
- 3 Beds
- 2 Baths
- 2,071 Sq Ft
7425 Beach Pine Way, Sacramento, CA 95829
Welcome to this stunning home in Heritage Vineyard Creek, a premier 55+ active community. From the moment you step inside, you'll notice the thoughtful open floor plan, designed with neutral tones that create a warm and inviting atmosphere. The gourmet kitchen features stainless steel appliances, a walk-in pantry, and a farmhouse sink. The spacious primary bedroom boasts a large walk-in closet
Denise Layne Sac Platinum Realty


























