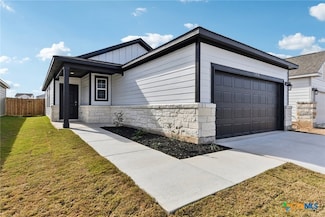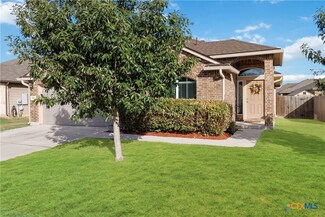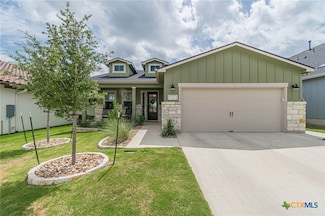
$329,900 Last List Price Sold May 12, 2025
217 Sawtooth Dr, San Marcos, TX 78666
- 3 Beds
- 2 Baths
- 1,840 Sq Ft
- Built 2019
Last Sold Summary
- $179/SF
- 4 Days On Market
Current Estimated Value $329,900
Last Listing Agent Grant Whittenberger Outlaw Realty
217 Sawtooth Dr, San Marcos, TX 78666



















