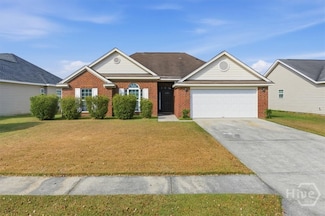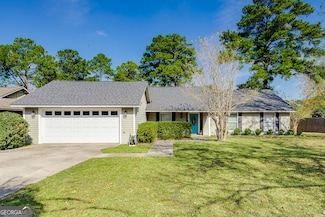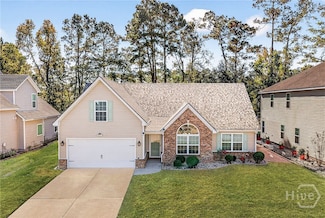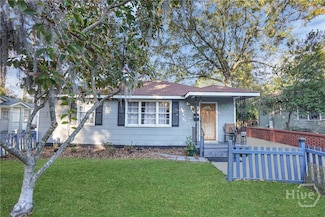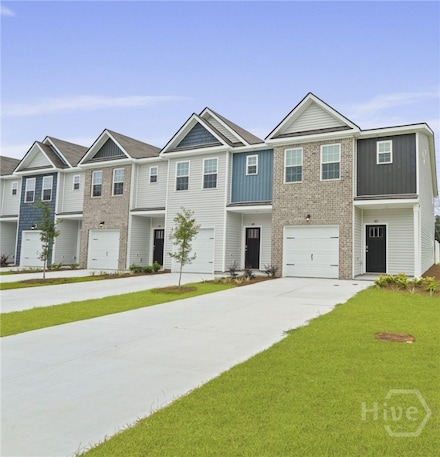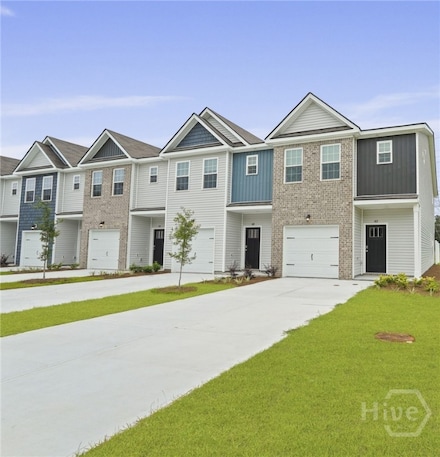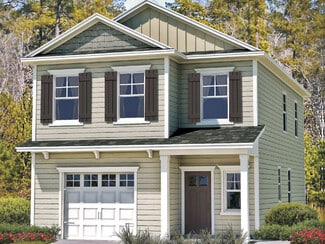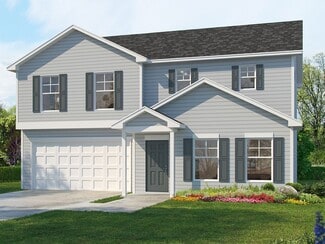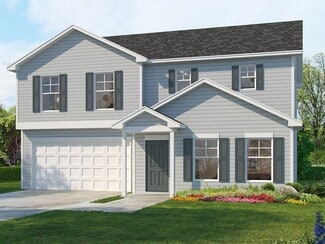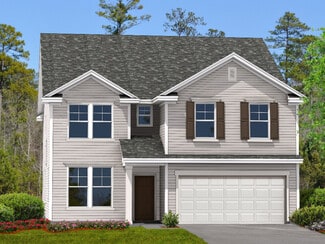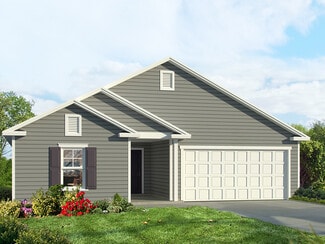$995,000
- 4 Beds
- 3 Baths
- 2,729 Sq Ft
6 Cedar View Ct, Savannah, GA 31410
Now Offered at $995,000-Motivated Seller! Experience coastal elegance at 6 Cedar View Court. This beautifully designed home offer timeless style, generous living spaces, and an inviting outdoor retreat perfect for entertaining. The open kitchen flows easily into the spacious great room and screened porch, creating a relaxed, comfortable feel throughout. Enjoy evenings by the custom outdoor

Tina Gann
Keller Williams Realty Coastal
(912) 733-4234


