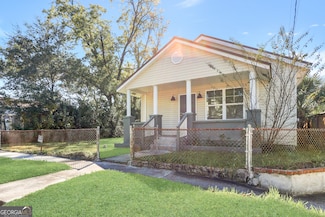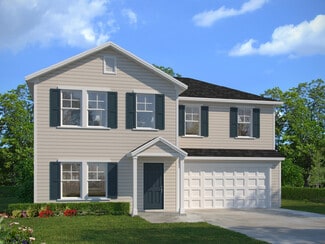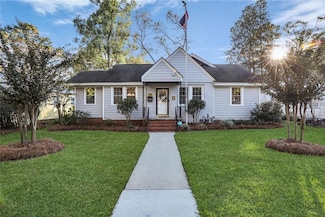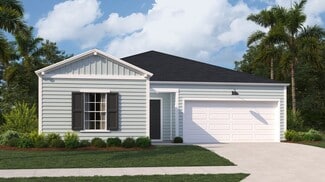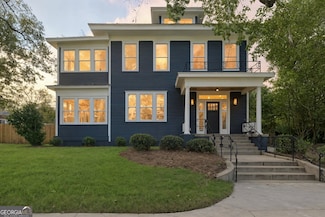$225,000
- 2 Beds
- 2 Baths
- 1 Sq Ft
1225 Richards St, Savannah, GA 31415
Move-in ready 3BR/1BA single-family home on a desirable corner lot in Downtown Savannah! This is a charming residence with updates. The home features a spacious layout, modern updates throughout, a fully fenced yard, and a detached garage. A rare bonus-an additional buildable lot conveys with the property, providing great potential for expansion or investment. Located minutes from SCAD, River
Sharita Lal Realty One Group Inclusion

