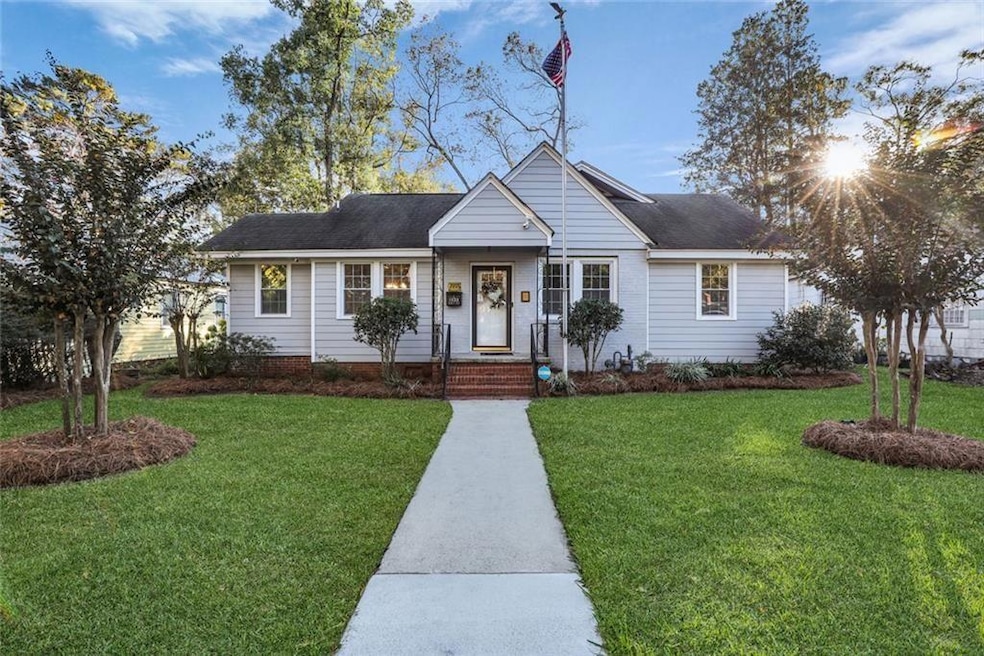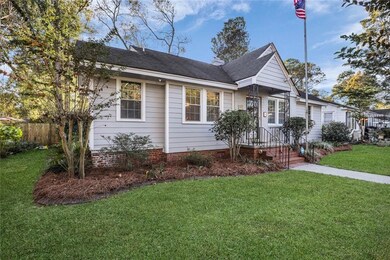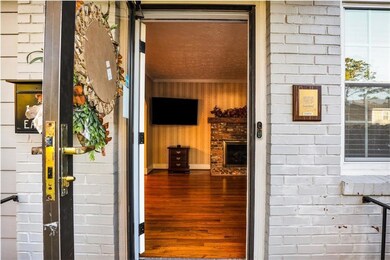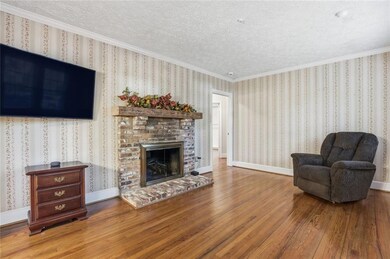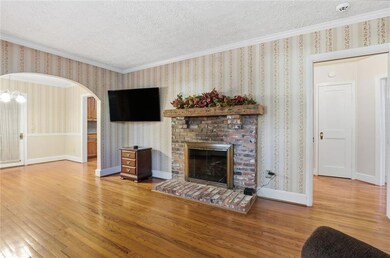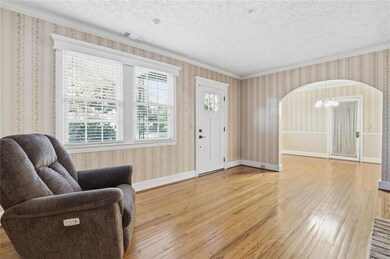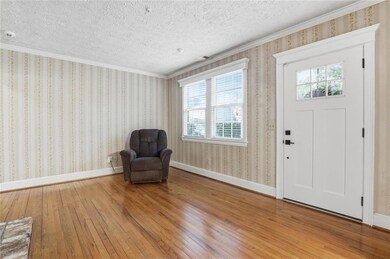1333 E 52nd St Savannah, GA 31404
Parkside NeighborhoodEstimated payment $2,898/month
Highlights
- City View
- Deck
- Wood Flooring
- Savannah Arts Academy Rated A+
- Traditional Architecture
- Attic
About This Home
Welcome to 1333 E 52nd St, Savannah, GA 31404 – A Hidden Midtown Gem with Surprising Features! Nestled on the border of Edgemere and Parkside, this beautifully expanded traditional home offers so much more than meets the eye! Step inside to discover a spacious primary suite rarely found in homes of this era, plus two additional bedrooms on the first floor—one currently set up as an incredible walk-in closet, perfect for those who love organization and style. Upstairs, you’ll find another bedroom and bathroom, ideal for guests or family, along with a versatile work room featuring abundant storage cabinets. Enjoy easy attic access for convenient storage and maintenance, and rest easy knowing the home is equipped with a whole-house water filtration system and a reverse osmosis filter at the kitchen sink. Worried about storms? This property boasts both a whole-house generator, a backup generator, and storm shutters ensuring comfort and peace of mind year-round. Car enthusiasts and hobbyists will love the massive three-space carport, wired for multiple car chargers or workshop needs. Speaking of workshops, you’ll find not one but two dedicated spaces for your creative projects or storage. Step outside to your private backyard oasis, complete with a privacy fence, a dedicated gardening area, and sectioned-off spaces for storage and work. This home truly offers the unexpected—come see all it has to offer!
Home Details
Home Type
- Single Family
Est. Annual Taxes
- $245
Year Built
- Built in 1940 | Remodeled
Lot Details
- 5,968 Sq Ft Lot
- Lot Dimensions are 570x1050
- Privacy Fence
- Chain Link Fence
- Rectangular Lot
- Irrigation Equipment
- Back and Front Yard
Parking
- 3 Car Garage
- 3 Carport Spaces
Property Views
- City
- Neighborhood
Home Design
- Traditional Architecture
- Pillar, Post or Pier Foundation
- Combination Foundation
- Block Foundation
- Frame Construction
- Composition Roof
- HardiePlank Type
Interior Spaces
- 2,075 Sq Ft Home
- 1-Story Property
- Bookcases
- Ceiling Fan
- Fireplace With Glass Doors
- Gas Log Fireplace
- Brick Fireplace
- Double Pane Windows
- Family Room
- Formal Dining Room
- Attic
Kitchen
- Breakfast Bar
- Gas Range
- Microwave
- Dishwasher
- Solid Surface Countertops
- Wood Stained Kitchen Cabinets
- Disposal
Flooring
- Wood
- Carpet
Bedrooms and Bathrooms
- 4 Bedrooms | 3 Main Level Bedrooms
Laundry
- Laundry Room
- Laundry on main level
- Dryer
- Washer
Home Security
- Hurricane or Storm Shutters
- Carbon Monoxide Detectors
- Fire and Smoke Detector
Outdoor Features
- Deck
- Covered Patio or Porch
- Shed
- Outbuilding
Schools
- Myers Middle School
- Low High School
Utilities
- Forced Air Heating and Cooling System
- Dehumidifier
- 220 Volts
- 110 Volts
- Power Generator
- Tankless Water Heater
- High Speed Internet
- Cable TV Available
Community Details
- Edgemere Subdivision
Listing and Financial Details
- Tax Lot 5
- Assessor Parcel Number 20097 06008
Map
Home Values in the Area
Average Home Value in this Area
Tax History
| Year | Tax Paid | Tax Assessment Tax Assessment Total Assessment is a certain percentage of the fair market value that is determined by local assessors to be the total taxable value of land and additions on the property. | Land | Improvement |
|---|---|---|---|---|
| 2025 | $245 | $183,960 | $34,000 | $149,960 |
| 2024 | $245 | $166,120 | $32,000 | $134,120 |
| 2023 | $494 | $156,560 | $26,800 | $129,760 |
| 2022 | $670 | $120,880 | $24,000 | $96,880 |
| 2021 | $269 | $98,400 | $19,200 | $79,200 |
| 2020 | $269 | $99,360 | $19,200 | $80,160 |
| 2019 | $1,480 | $99,360 | $19,200 | $80,160 |
| 2018 | $1,149 | $87,400 | $19,200 | $68,200 |
| 2017 | $1,027 | $81,640 | $19,200 | $62,440 |
| 2016 | $1,008 | $75,280 | $19,200 | $56,080 |
| 2015 | $1,583 | $68,640 | $19,120 | $49,520 |
| 2014 | $2,028 | $69,440 | $0 | $0 |
Property History
| Date | Event | Price | List to Sale | Price per Sq Ft |
|---|---|---|---|---|
| 11/13/2025 11/13/25 | For Sale | $545,000 | -- | $263 / Sq Ft |
Purchase History
| Date | Type | Sale Price | Title Company |
|---|---|---|---|
| Deed | -- | -- |
Mortgage History
| Date | Status | Loan Amount | Loan Type |
|---|---|---|---|
| Open | $90,000 | New Conventional |
Source: First Multiple Listing Service (FMLS)
MLS Number: 7679170
APN: 2009706008
- 1506 E 50th St
- 1134 E 53rd St Unit B
- 1134 E 53rd St Unit A
- 1502 E 48th St
- 1106 E 51st St
- 725 E 53rd St
- 1100 E 56th St
- 1919 E 56th St
- 2840 Wicklow St
- 1240 E Victory Dr Unit 1
- 637 Columbus Dr Unit B
- 521 E 49th St
- 12 Bee Rd
- 1904 E 51st St Unit A
- 916 Maupas Ave Unit Two
- 1317 E 38th St
- 2255 E 62nd St
- 4407 Caroline Dr Unit B
- 4407 Caroline Dr Unit C
- 401 E 56th St
