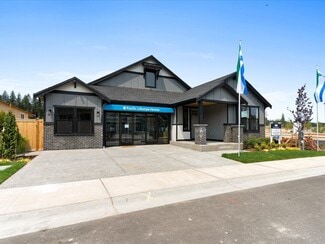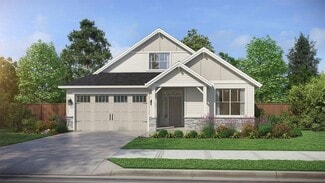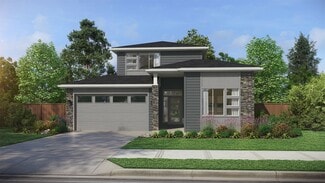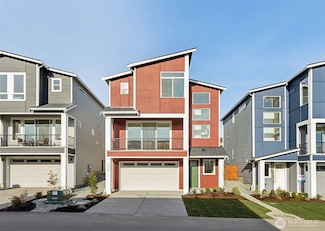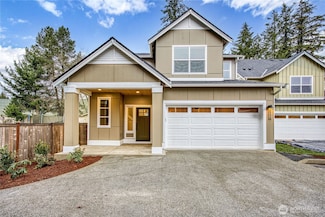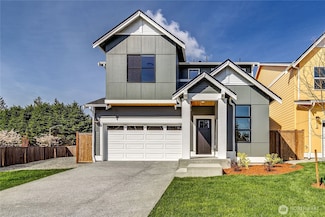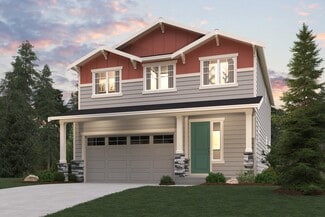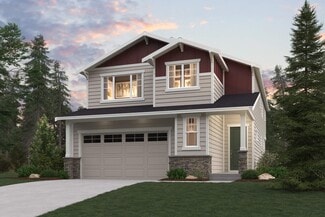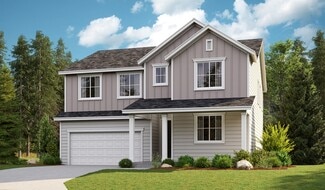$646,190 Open Tue 10:30AM - 5:30PM
- 3 Beds
- 2.5 Baths
- 2,350 Sq Ft
1906 NW Nahele Ct Unit 52, Poulsbo, WA 98370
Looking for a new home that’s comfortable, stylish, and energy-efficient? Then welcome to this 2,350sqft new construction home located in the heart of KB Home’s newest Kitsap County community - Winslow Ridge. This home features a craftsman style exterior and the unique opportunity to personalize the interior finishes such as cabinets, countertops, flooring and much more to fit your style and
Rebecca Hart KB Home Sales







