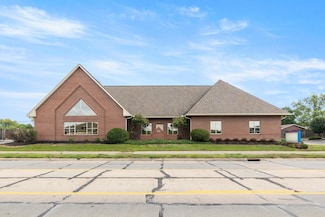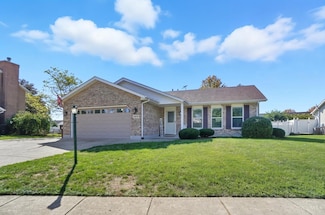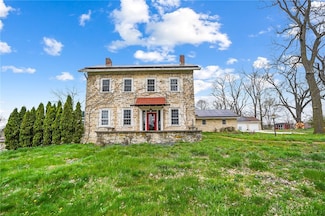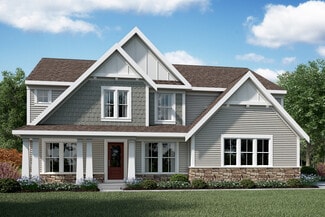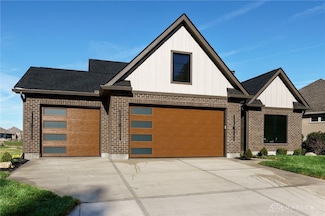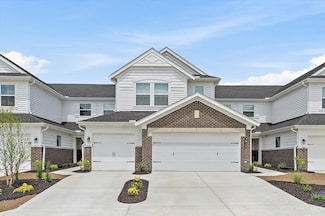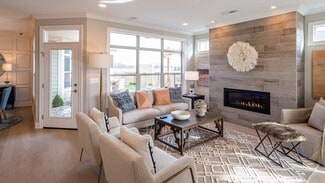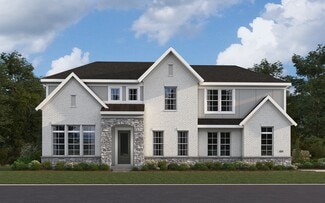$784,900
- 4 Beds
- 3 Baths
- 3,413 Sq Ft
2268 E Spring Valley Paintersville Rd, Xenia, OH 45385
Nestled on just over 10 picturesque acres, this stunning newly renovated two-story estate offers the perfect blend of modern comfort and serene country living. Surrounded by mature apple, pear, and cherry trees, this private retreat is truly a slice of paradise. Inside, you'll find over 4,000 square feet of finished living space, including a versatile finished attic with a closet and dedicated

Angela Flory
eXp Realty
(937) 884-2046








