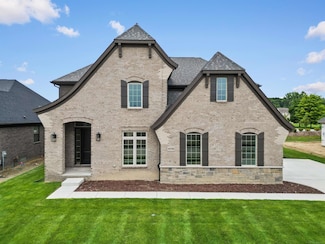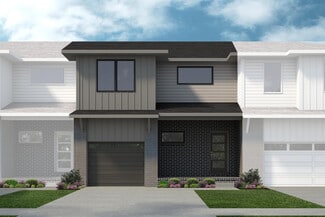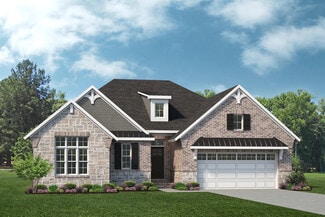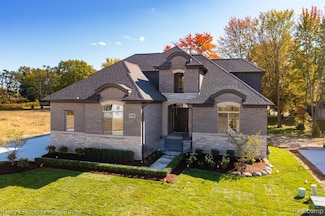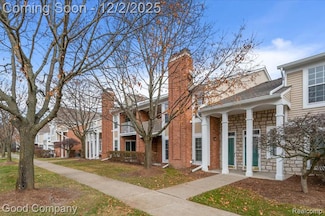$882,817 New Construction
- 4 Beds
- 3.5 Baths
- 3,424 Sq Ft
55735 Bay Oaks Ct Unit 5, Shelby Township, MI 48315
Beautiful two-story home under construction in the new community of Preston Corners Manors in Shelby Township. The Barrington--a 3,424 square foot colonial with 4 bedrooms, 3 1/2 baths, family room with fireplace, dining room, study, lanai and 3-car carriage-style garage with stairs to the full basement. Landscaping, sod and sprinklers. Deluxe gourmet kitchen layout with Lafata maple cabinets
Barbara Gates MJC Real Estate Co Inc.

