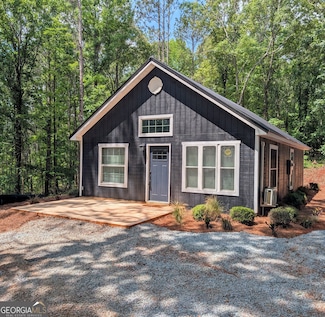$219,900 New Construction
- 3 Beds
- 1 Bath
- 960 Sq Ft
232 Chestnut Grove Rd, Shiloh, GA 31826
This charming single family new construction home offers comfortable living with 3 bedrooms and 1 bathroom. Home is situated on 3.95 wooded acres which provides a sense of privacy and enough room to stretch your legs.
Mike Cockerham New Era Land Company





