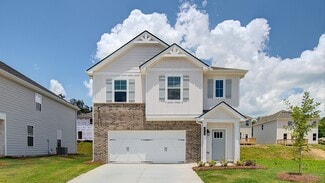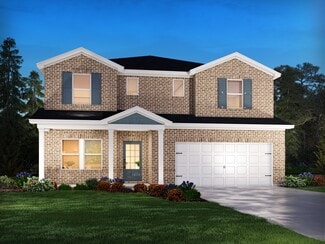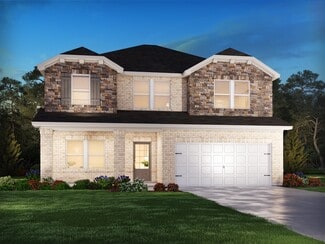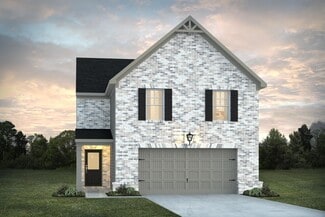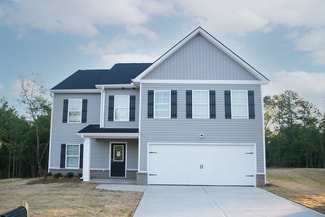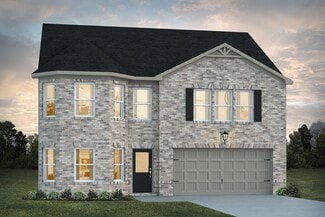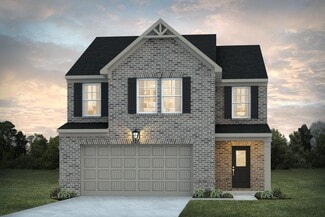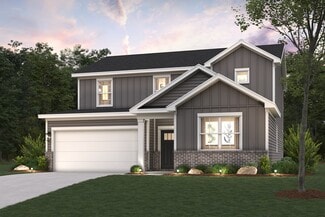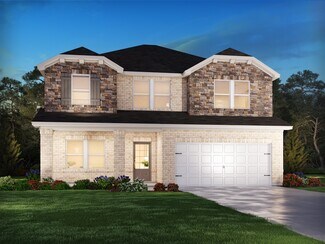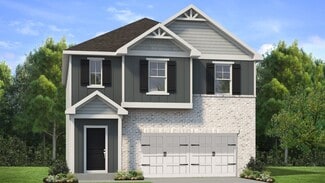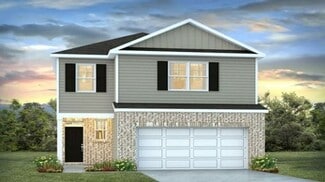$600,533 New Construction
- 5 Beds
- 4 Baths
- 3,550 Sq Ft
3265 Lions Ruby Ln, Atlanta, GA 30349
The Grayson Plan built by Stephen Elliott Homes. Welcome to your dream home Stephen Elliott's newest community Ruby Creek Estates. With only 25 homesites and oversized 1 acre lots to choose from. This beautiful new construction community is located in the Top Fulton Co School district WestLake High School and 20 minutes from Hartsfield Jackson Airport and Downtown Atlanta. This stunning
Tamra Wade RE/MAX Tru


