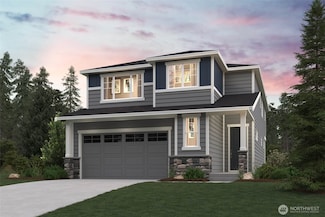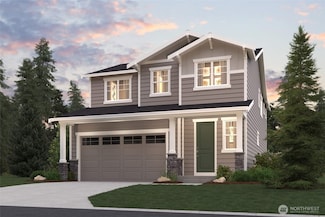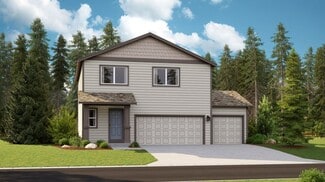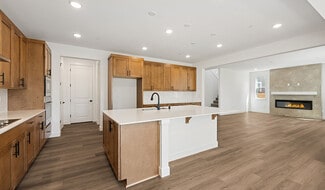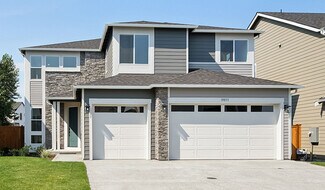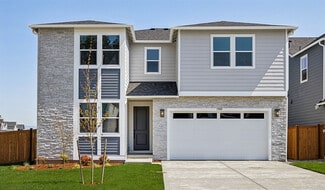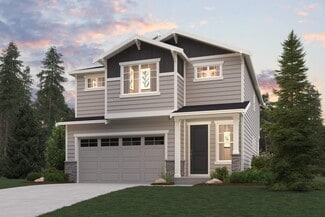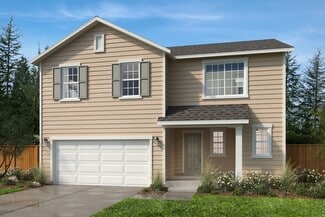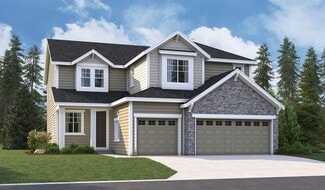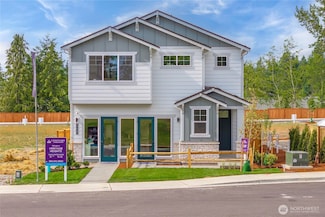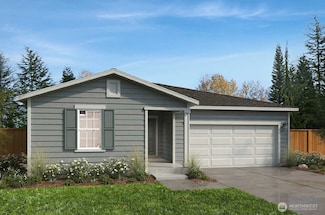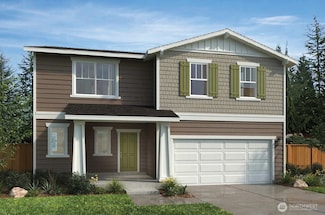$709,990 New Construction
- 5 Beds
- 3 Baths
- 2,741 Sq Ft
8808 126th (Lot 7) St E, Puyallup, WA 98374
Currently Under Construction, still time to pick selections! The Asher at Heritage Heights, a sprawling 2,741 sq. ft. dream home! Step inside to find a vibrant open-concept great room and dining area, flowing seamlessly into a chef-worthy kitchen with an island and corner pantry. The main floor also features a private bedroom and 3/4 bath, perfect for guests or quiet retreats. Head upstairs to a
Alicia Fuchs BMC Realty Advisors Inc

