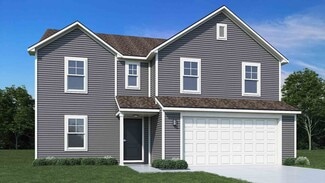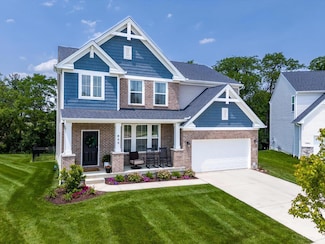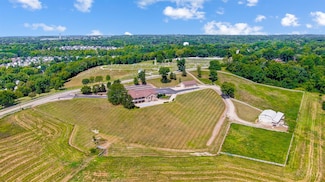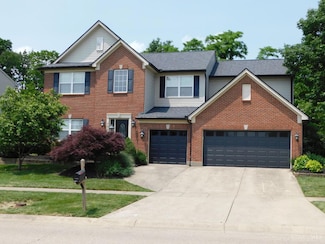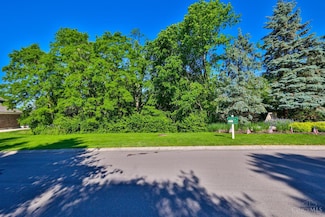$369,900
- 3 Beds
- 4 Baths
- 1,638 Sq Ft
809 Emerald Dr, South Lebanon, OH 45065
Nice 2 Story with Laminate Flooring, Open Kitchen with Stainless Appliances, Eat In Area with Large Pantry and Walkout to Fenced Backyard! Spacious Living Room, Second Floor Laundry! Primary Bedroom with Walk In Closet and Adjoining Full Bath! Finished Lower Level with 1/2 Bath! Storage Shed and More!
Kevin Hildebrand eXp Realty




