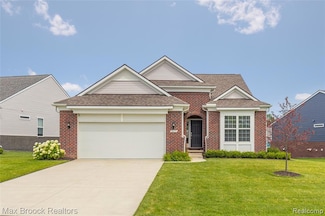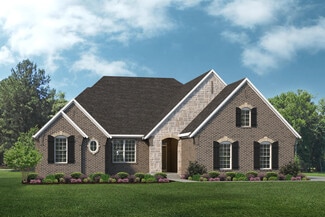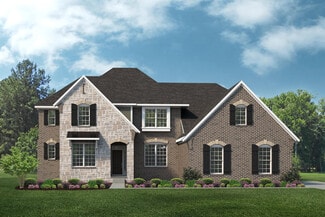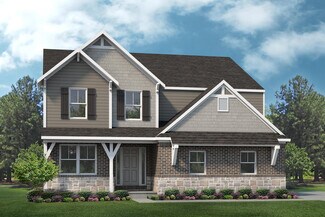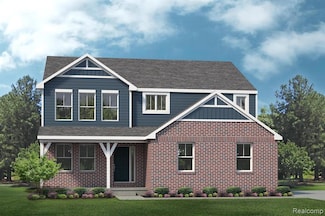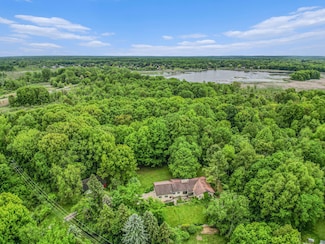$164,000
- 2 Beds
- 2 Baths
- 860 Sq Ft
12421 Cambridge Blvd Unit 4, South Lyon, MI 48178
Great opportunity & value with this 2-bedroom, 2-bathroom in the highly sought-after 55+ Centennial Farm community of South Lyon with private access to Crooked Lake. The lifestyle here offers a blend comfortable and active living. Galley kitchen includes a gas stove, microwave, dishwasher, ample counterspace and a window with a pleasant view. Stylish Bamboo hardwood floors flow through much

Mary Carano
National Realty Centers, Inc
(248) 617-4591







