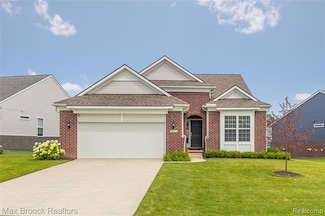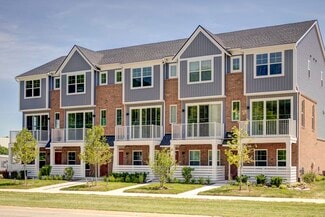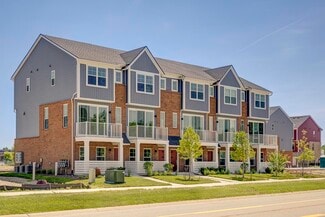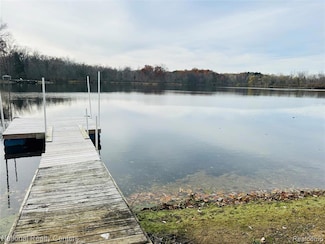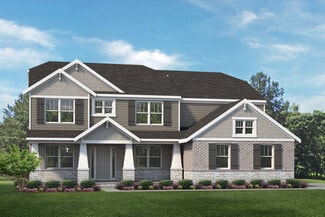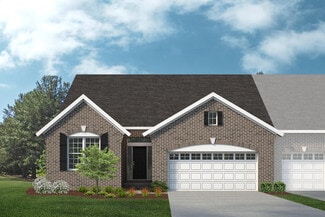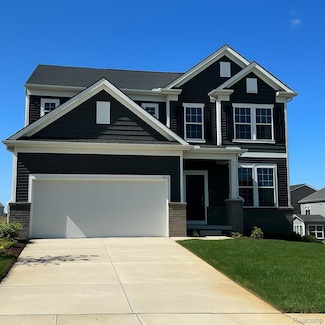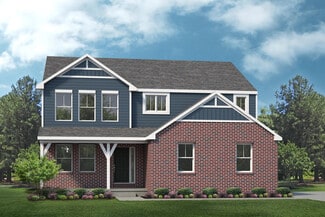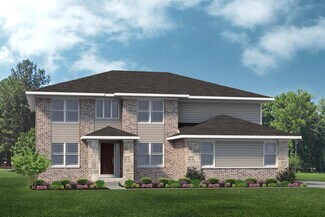$114,900
- 1 Bed
- 2 Baths
- 820 Sq Ft
25159 Franklin Terrace Unit 8, South Lyon, MI 48178
Updated in 2025, this unique end-unit at the desirable 55+ Cononial Acres Co-op offers low maintenance living and plety of natural light. Freshly painted, one bedroom and two bathrooms with walk-in showers, this home has convenient first floor laundry equipped with an all-in-one washer and dryer. The kitchen showcases new bright-wite Shaker style cabinetry, granite counter tops with a gourmet

Cheryl McKinnon
Century 21 Curran & Oberski
(248) 301-0282











