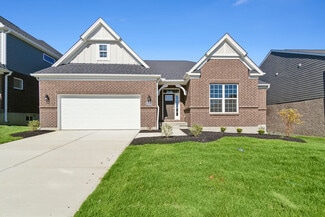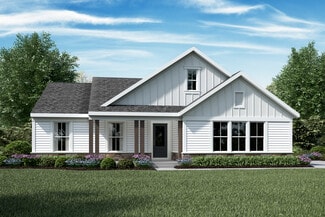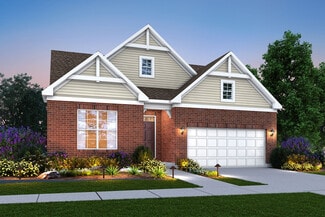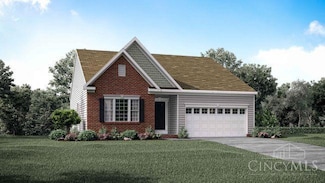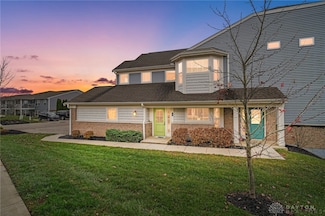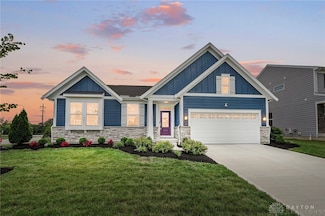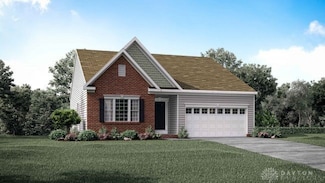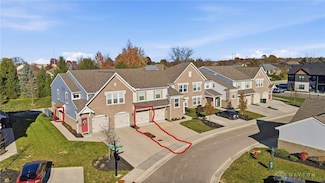$449,900 Open Sun 12PM - 2PM
- 4 Beds
- 2.5 Baths
- 2,167 Sq Ft
8301 Red Lion 5 Points Rd, Springboro, OH 45066
Discover this beautifully renovated home set on a full acre lot, offering modern comfort with timeless charm. Step inside to find brand-new LVP flooring that flows seamlessly through the main living areas, complemented by fresh, neutral paint. The completely updated kitchen shines with quartz countertops, stainless steel appliances, new cabinetry, and stylish finishes, making it the heart of the

Meghan Dwyer
Irongate Inc.
(326) 222-5743






