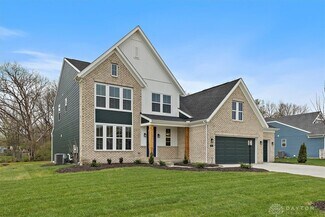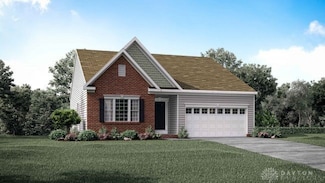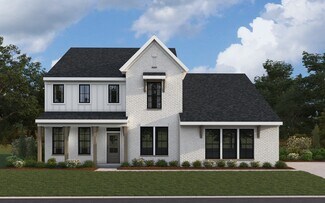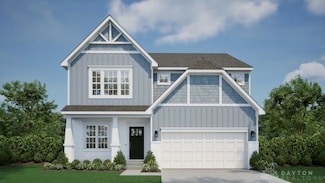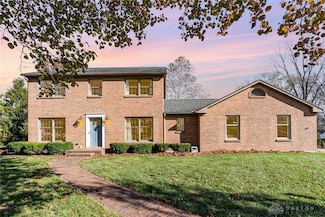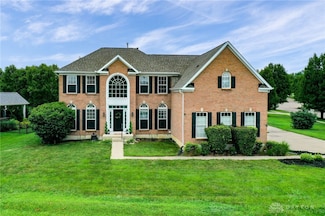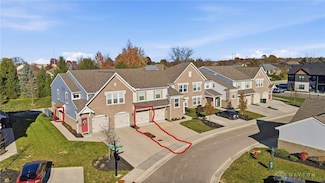$2,695,000
- 5 Beds
- 6 Baths
- 6,600 Sq Ft
1941 Legendary Way, Lebanon, OH 45036
Welcome to Your Modern Mountain Lodge Situated on 6 Acres with Pond & Vacation Like Backyard in Clearcreek Township/Springboro's Popular Open Space, Legacy Landing Community. No Expense Spared in This 5 Bedroom, 4 Full Bath, 2 Half Bath Home Offering 6600 Total SqFt with Pool House & Finished Walk Out Basement. 5 Car Attached Garage ! Full Metal Standing Seam Roof & High End Pella Windows/Doors
Nicole Gulick Reign Realty





