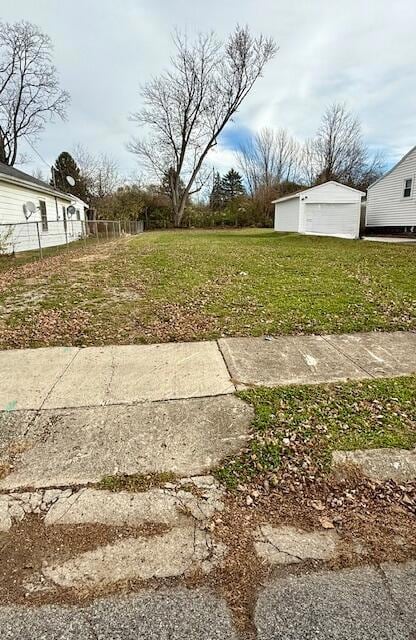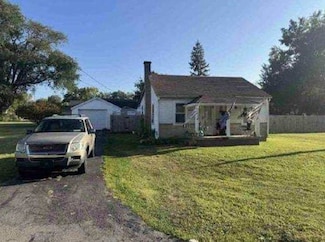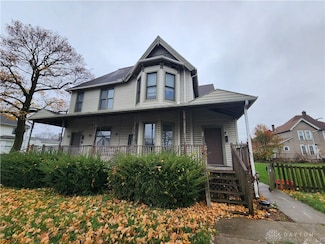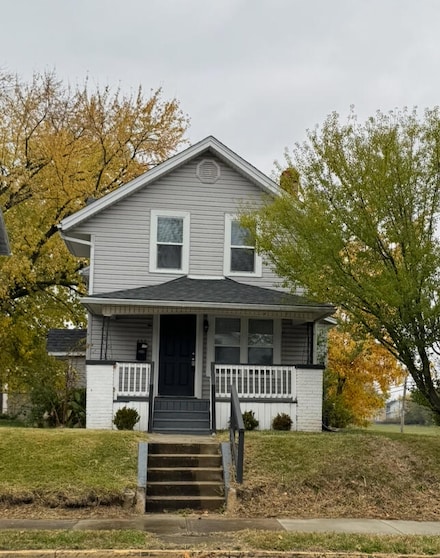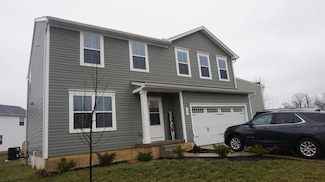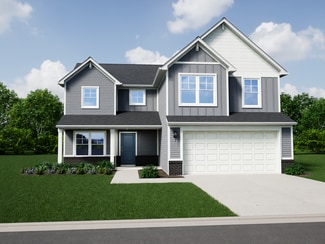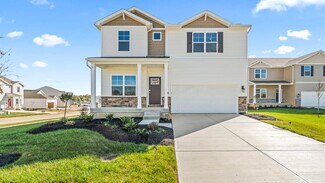$299,000
- 4 Beds
- 3 Baths
- 1,900 Sq Ft
224 Roebling St, Springfield, OH 45505
Welcome to 224 Roebling St in Springfield! This spacious and well-designed home offer 4 bedrooms and 3 full baths. First floor home office/den and a first floor full bath. The open-concept main level is filled with natural light and flows seamlessly for everyday living and entertaining. Upstairs features generously sized bedrooms, including a private primary suite. Enjoy the benefits of newer
Najwa Altai Plum Tree Realty

















