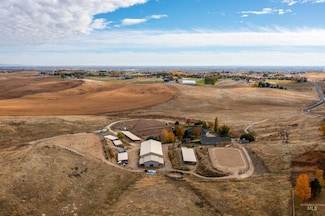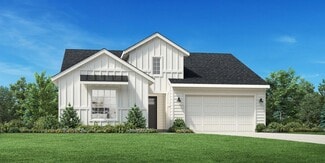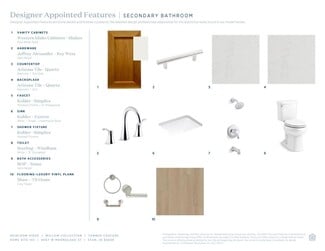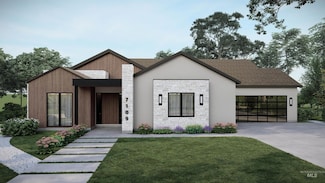$1,113,941 New Construction
- 4 Beds
- 5 Baths
- 3,590 Sq Ft
21690 Appaloosa Ave, Star, ID 83669
This Highland home with a 4-car garage offers both functional design and bold architectural features at every turn. The chef’s kitchen enjoys an oversized island that flows seamlessly into the spacious great room—an ideal setting for entertaining. A wraparound covered patio extends the living space outdoors. At the heart of the home, a dramatic staircase framed by massive windows connects both
Tina Pendleton Silvercreek Realty Group


















