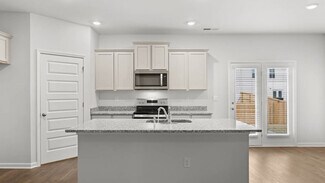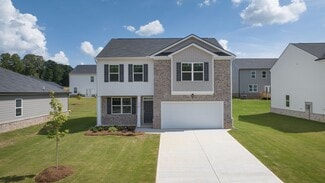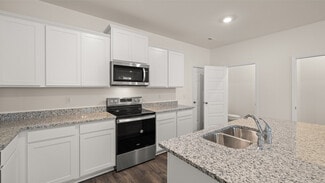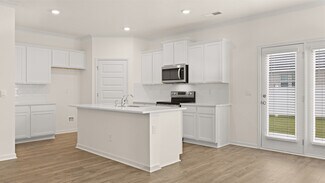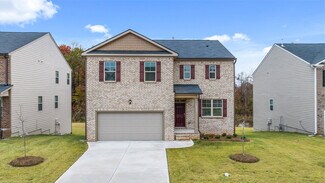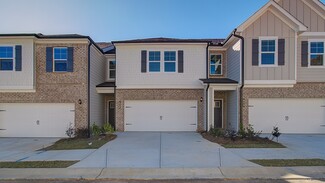
$299,900 Sold Aug 08, 2025
- 2,284 Sq Ft
- $131/SF
- 3 Days On Market
- 4 Beds
- 2.5 Baths
- Built 2014
4205 Stilwell Dr, Rex, GA 30273
Welcome to 4205 Stilwell Dr, a spacious 4-bedroom, 2.5-bath single-family home offering 2,284 sq ft of thoughtfully designed living space. Built in 2014 and nestled in the Semaphore Crossing subdivision, this residence features a bright open-concept layout with durable wood-look flooring downstairs, plush carpeting upstairs, and a fully equipped kitchen with modern appliances and sleek
Jocelynn Vitar EXP Realty, LLC.





