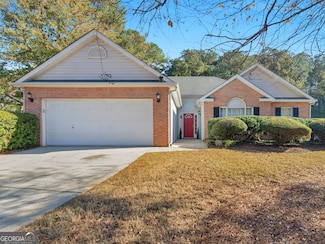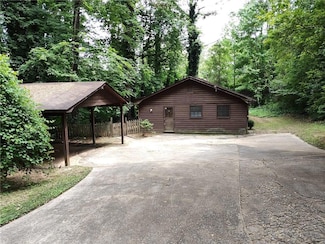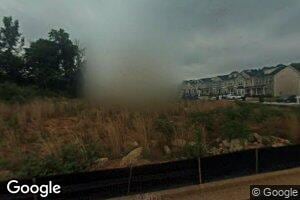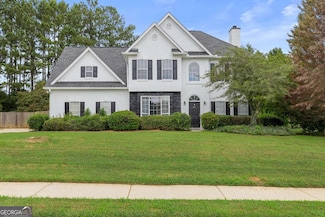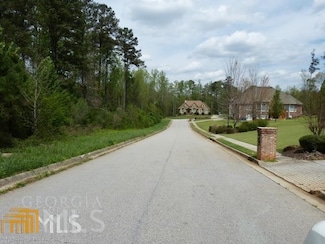$299,999
- 3 Beds
- 2 Baths
- 1,584 Sq Ft
152 Rockport Dr, McDonough, GA 30253
BUYER'S OPEN HOUSE!!! Saturday, 12/13 from 11am--1pm. Welcome home to this inviting 3 bedroom, 2 bathroom, ranch with thoughtful updates throughout. Inside, you'll find updated flooring, newer appliances, and a renovated primary bathroom that adds a fresh, modern touch. The layout flows easily from room to room, creating a comfortable space perfect for everyday living. Relax on the covered porch
Brannon Coble Watkins Real Estate Associates

