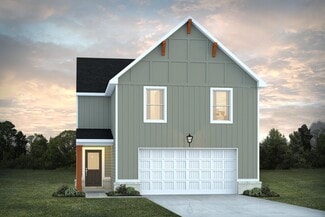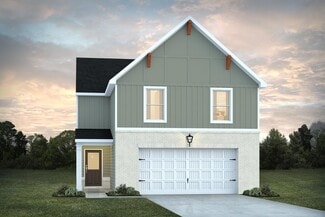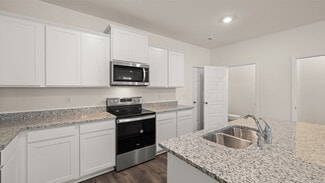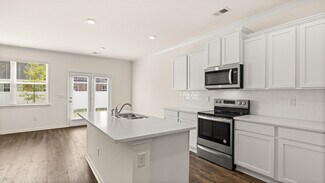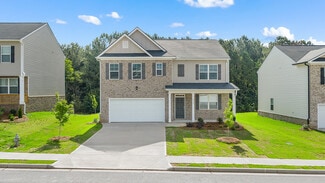
$305,000 Sold Aug 27, 2025
- 2,444 Sq Ft
- $125/SF
- 13 Days On Market
- 3 Beds
- 2 Baths
- Built 1978
5889 Gretna Ct, Rex, GA 30273
Price Improvement!!!! and BACK ON THE MARKET due to no fault of SELLER!! Mid-Century 3BR/2BA Brick Ranch on 1 Acre | Cul-de-Sac | Sunroom + Deck | Garden Lover's Dream Welcome home to this beautifully maintained mid-century, 4-sided brick ranch nestled on a quiet cul-de-sac and sitting on a full acre of land. This 3-bedroom, 2-bath residence offers a spacious floor plan featuring a large
Lee Prophet FortyThree5Sixty Realty


