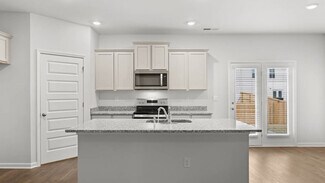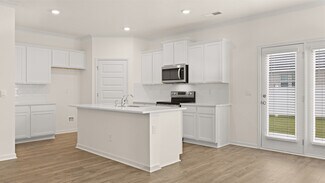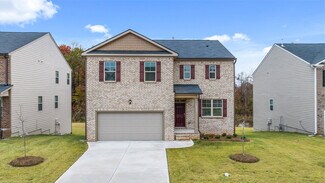
$203,000 Sold Aug 14, 2025
- 1,340 Sq Ft
- $151/SF
- 4 Days On Market
- 3 Beds
- 2 Baths
- Built 1992
107 Willow Springs Ln, Stockbridge, GA 30281
Step into suburban comfort with this 3-bedroom, 2-bath ranch-style home tucked away in the quiet Willow Springs neighborhood of Stockbridge. Built in 1992 and lovingly maintained, this single-story residence offers 1,340 square feet of living space with thoughtful upgrades and classic design. Whether you're a first-time buyer, downsizer, or investor, this charming retreat offers peaceful living,
Clay Terrell Tara Properties, Inc.


















