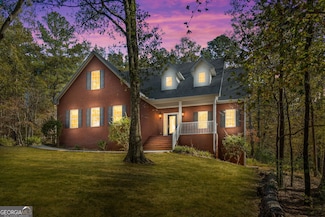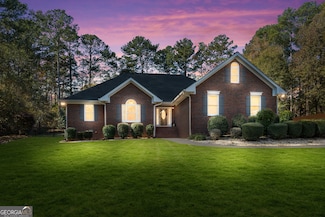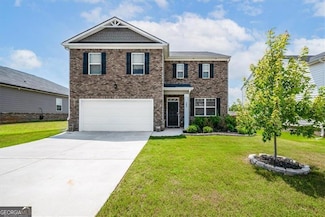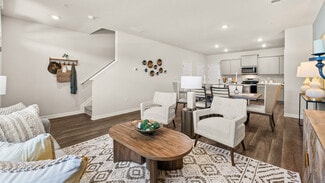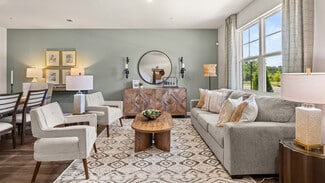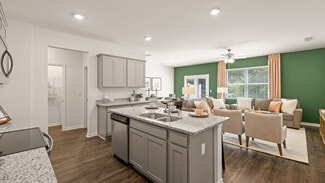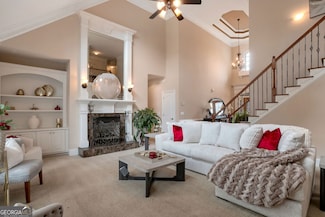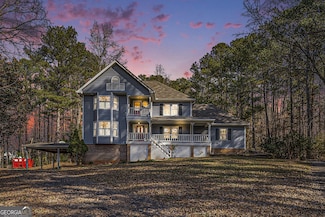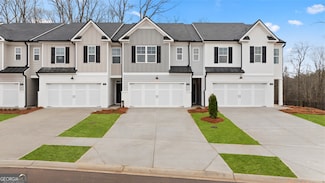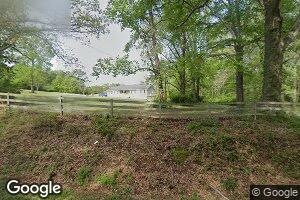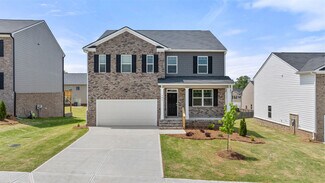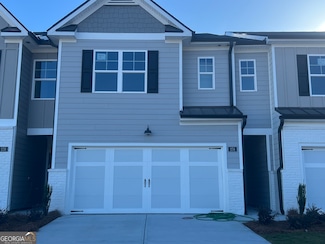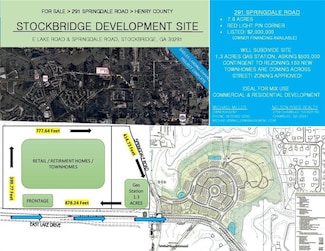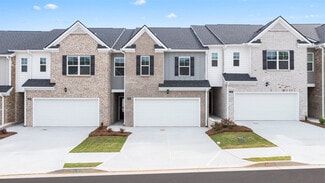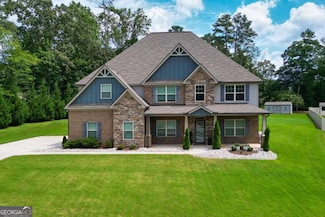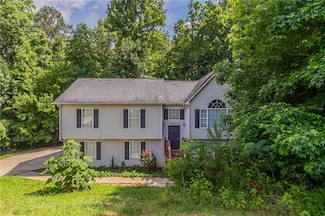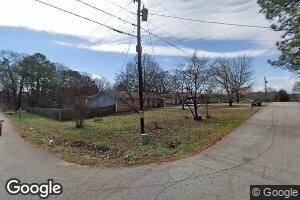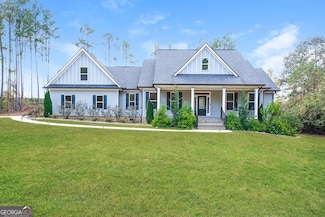$639,900
- 6 Beds
- 4 Baths
- 4,120 Sq Ft
400 Moseley Rd, Stockbridge, GA 30281
Welcome, this one checks ALL of the boxes! 4 sided brick 3 levels of multi-generational living something for everyone, 6 bedrooms and 4 full baths, laundry room on each level, make your grand entrance into the 2 story foyer leading into separate formal dining room open to kitchen area with custom solid wood cabinets, to include breakfast nook for morning coffee next to family room with fireplace

Wayne Williams
Walker and Associates Real Estate
(470) 600-8195

