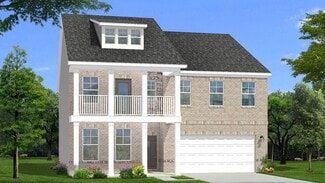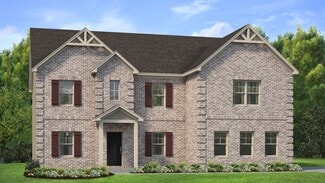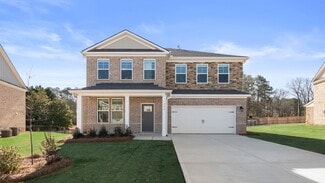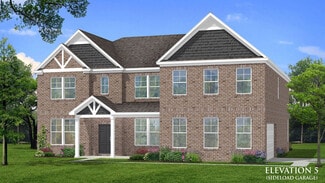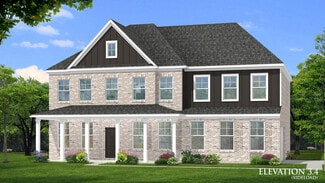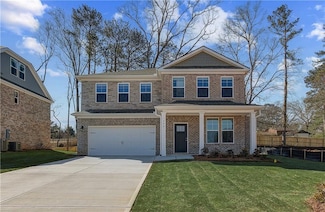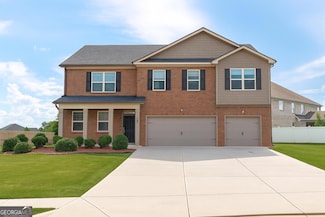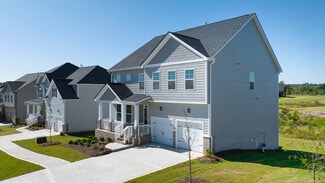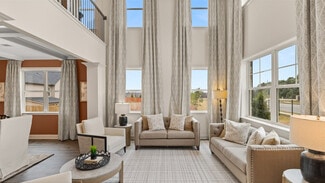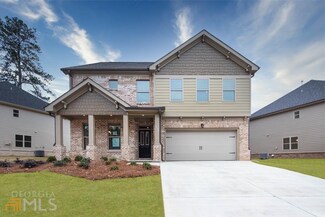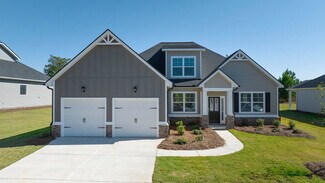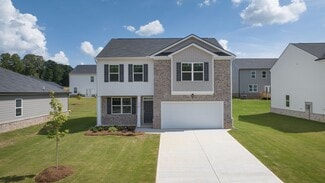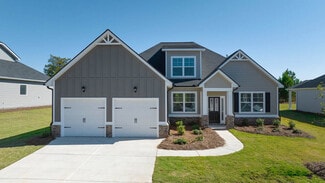$570,000 Open Wed 1PM - 6PM
- 5 Beds
- 4 Baths
- 3,054 Sq Ft
213 Chiswick Loop, Stockbridge, GA 30281
OVER $20,000 AVAILABLE TO BUYER FOR A LIMITED TIME!!! Ask how using our preferred lender can get you this home with $0.00 DOWN!!! **IMPORTANT** This property is independently listed. Please DO NOT VISIT MODEL HOME FOR INQUIRY ON THIS PROPERTY.** This home is priced UNDER CURRENT MARKET VALUE AND loaded up with Top-Notch Upgrades such as an OVERSIZED GAME-DAY PORCH, BUILT-IN ELECTRIC CAR CHARGER,

Gaby Richmond
Century 21 Connect Realty
(470) 684-3423


